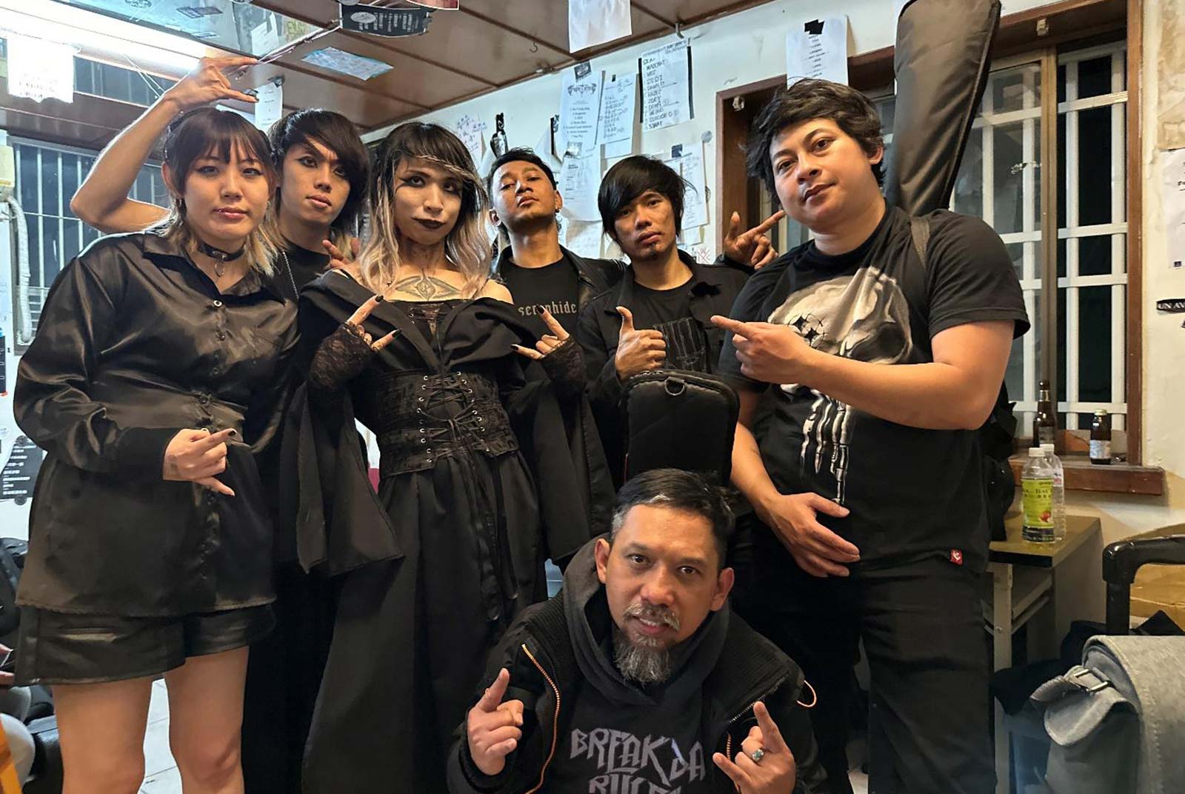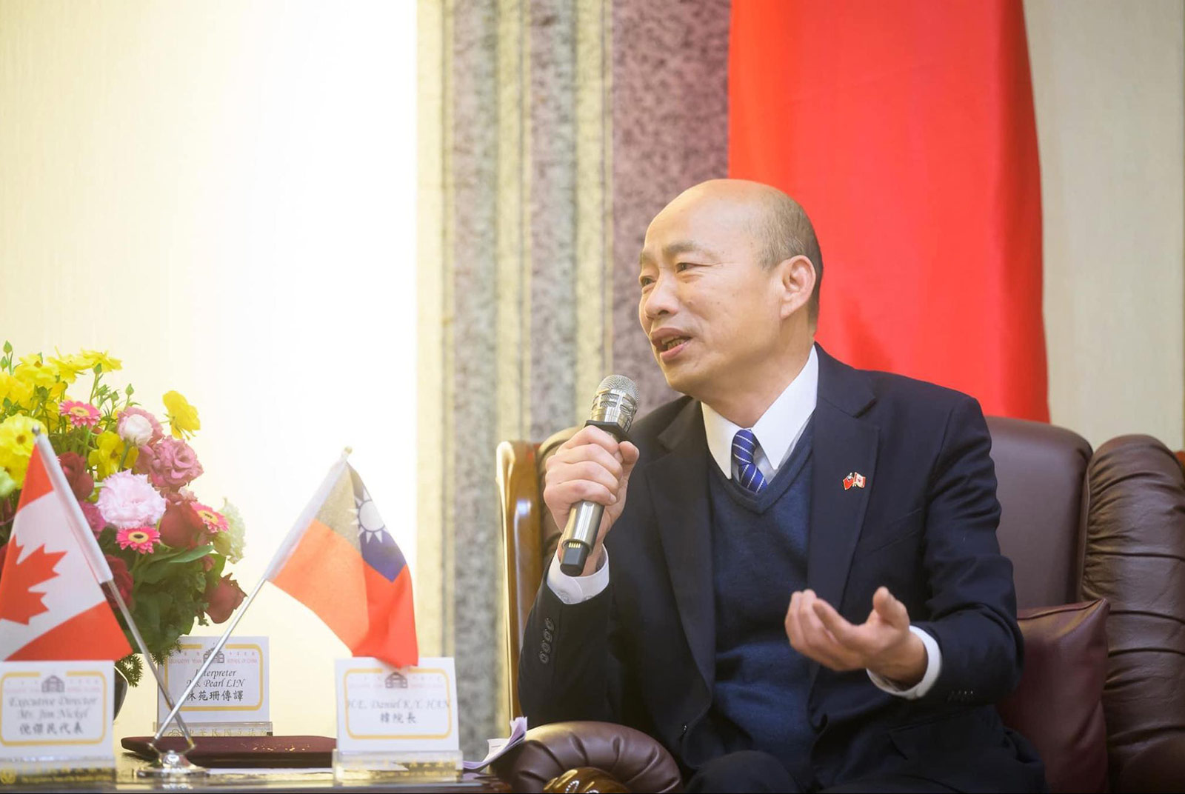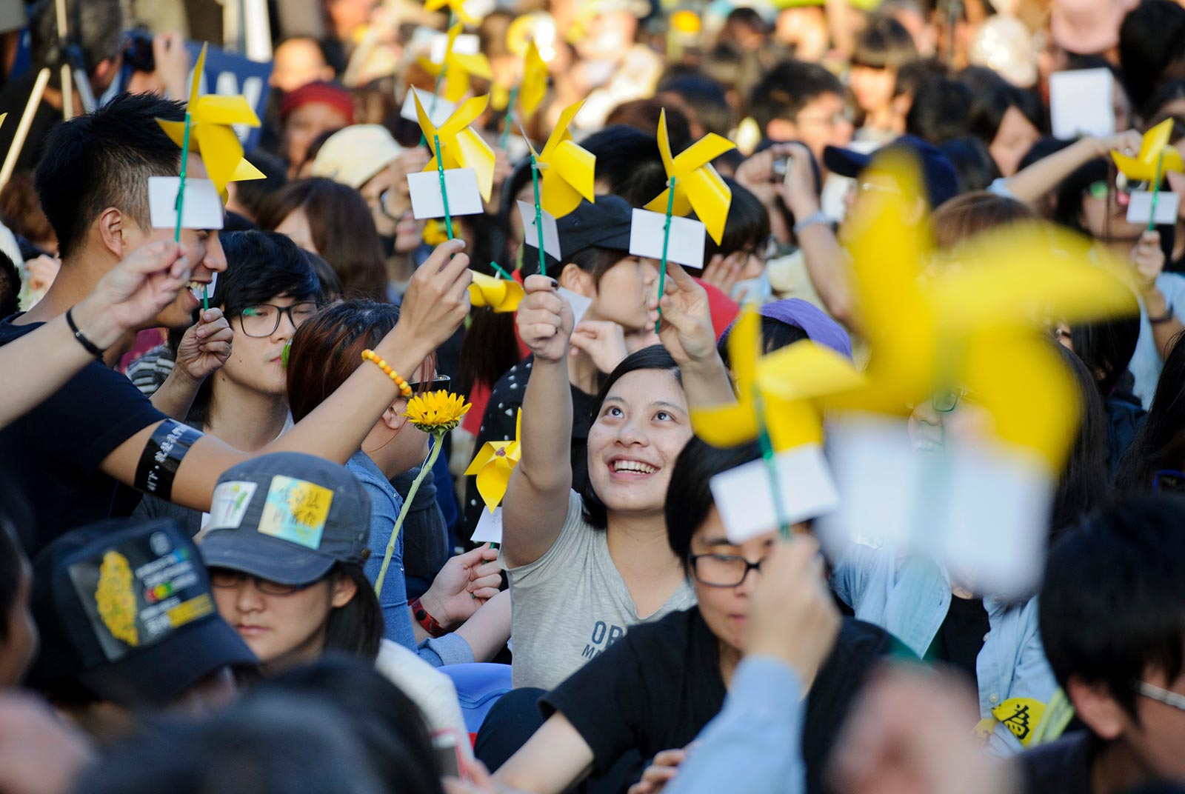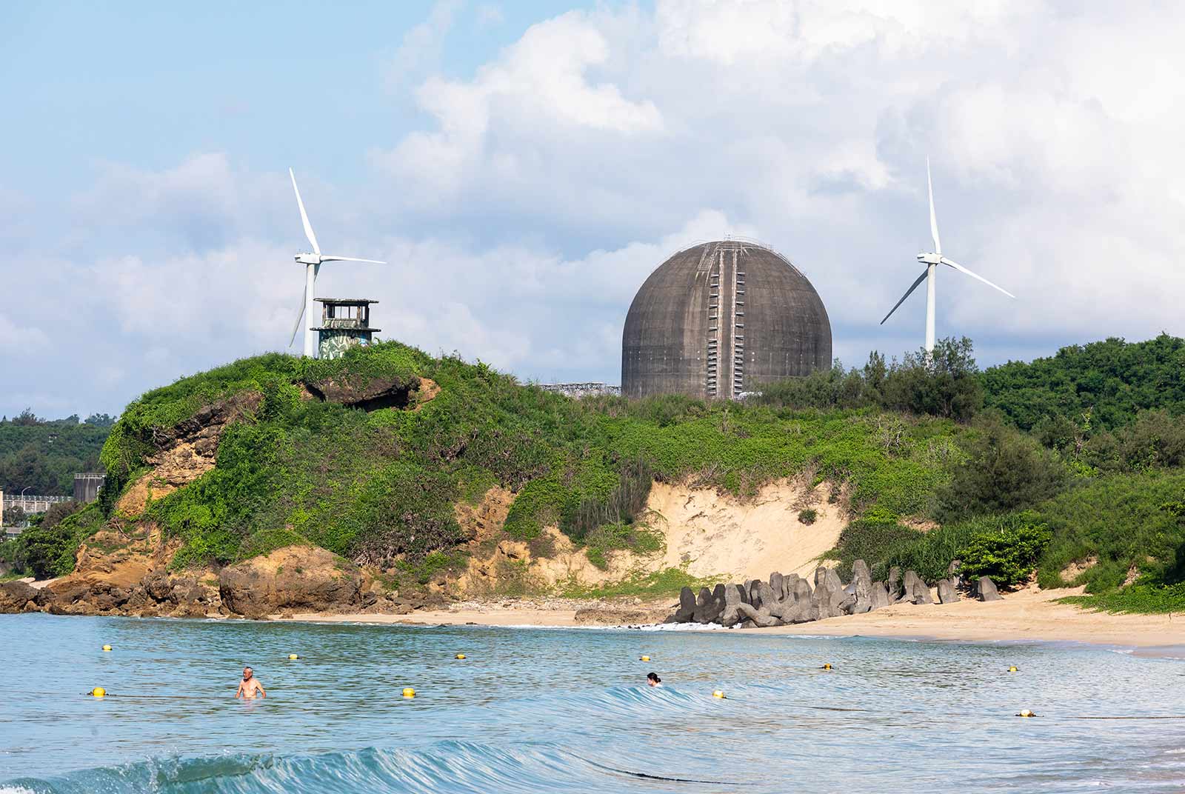Guest Writer Submission
Taiwan Architecture Seeks Global Exposure
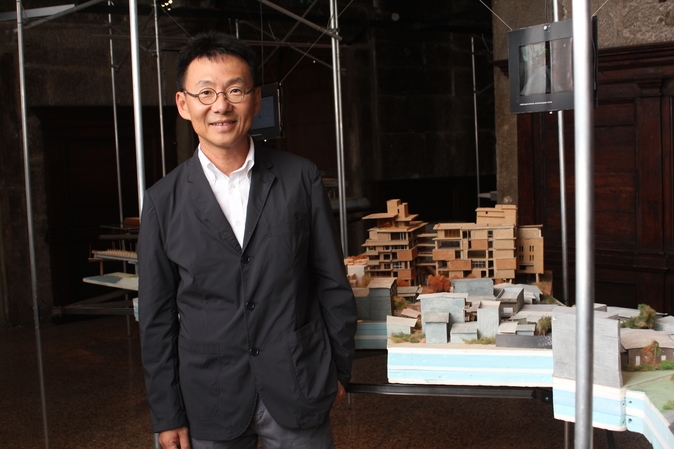
Source:Dimitri Bruyas for Blue Dragon
Collateral Event at the 16th International Architecture Exhibition is fully in line with this year’s themes—"Freespace"—even if showcasing Taiwan architecture at the Palazzo delle Prigioni, meaning "Prison Palace" in Italian, is a stark reminder of the country’s reality at the Venice Biennial.
Views
Taiwan Architecture Seeks Global Exposure
By Dimitri Bruyasweb only
When applied to the space where we live, the presence or absence of architecture can define the notions of space, free space and public space. To President Paolo Baratta of La Biennale di Venezia, the desire to create “Freespace” can also become the “specific individual characteristic of each individual project.”
This is particularly clear in the work of Huang Sheng-Yuan and his team from Fieldoffice Architects who designed Taiwan’s Collateral Event at the 16th International Architecture Exhibition. The exhibit, curated by Professor Wang Chun-Hsiung, highlights the true sense of community resulting from the intimate connection between residents and their living environment in Yilan County.
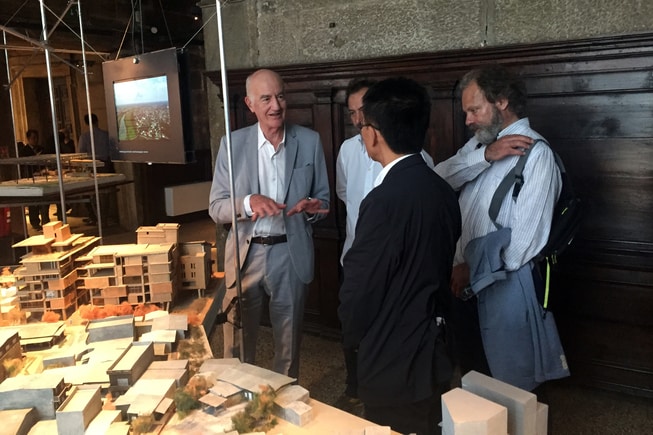 Architect Huang of Fieldoffice Architects guides visitors through Taiwan’s Collateral Event at the 16th International Architecture Exhibition. (Photo credit: Dimitri Bruyas for Blue Dragon)
Architect Huang of Fieldoffice Architects guides visitors through Taiwan’s Collateral Event at the 16th International Architecture Exhibition. (Photo credit: Dimitri Bruyas for Blue Dragon)
“Living with Sky, Water and Mountain: Making Places in Yilan” also echoes the singularity of Taiwan architecture at on the international stage, according to Deputy Minister Dr. Pierre Tzu-pao Yang, Ministry of Culture, who praises Huang’s decision to settle in Yilan two decades ago. “Freedom is not only about the freedom to leave, but also the freedom to stay,” he says.
This fundamental starting point for thinking about architecture shows Huang’s concern with residents’ desires, starting from the planning to the completion of every projects, he adds. Such conscientiousness hints at Huang’s unique take on architecture too.
Architecture Freedom
In today’s consumerist world, Huang argues that the autonomy of architecture is threatened by two opposite forces: making buildings increasingly functional versus visually attractive. The former has turned architecture into utilitarian, rationalized and functionalized problem-solving schemes; whereas the latter has made architecture a fabrication of shallow visual attractions.
In a sound and sane culture, Huang believes that architecture should reinforce our “sense of the real and the poetics of reality, and consequently, give us an existential foothold in space, time and the continuum of culture.” Architecture should not only expand “the realm of the new, but also reinforce the presence of Taiwanese traditions and the timeless qualities of buildings at large,” he continues.
This vision of architecture freedom can be seen in a project showcased at the Collateral Event: the Cherry Orchard Cemetery Service Center (2005-2014), a space in which both the living and the deceased become one with nature. By skillfully integrating the architecture with the landscape, Cherry Orchard Cemetery celebrates the qualities and cycles of nature – and thus of life.
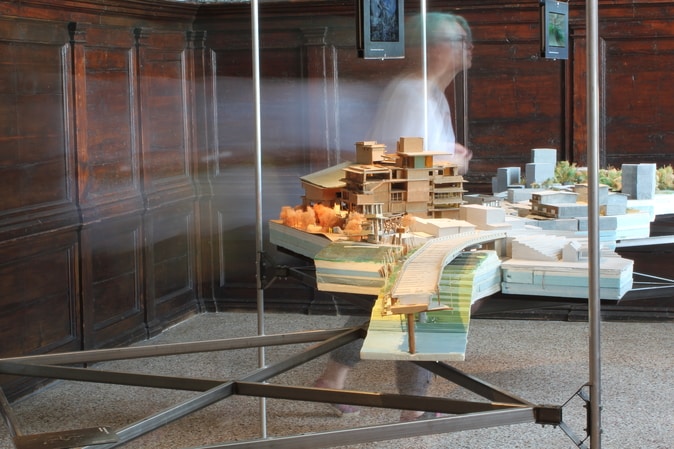 The Collateral Event showcases several architectural models developed by Fieldoffice during the completion of their projects, including the Jin-Mei Parasitic Pedestrian Pathway across Yilan River (2005-2008) and Social Welfare Center (1995-2001) from the Guang-Da Lane of Er-Wang Community (2001-2005). (Photo credit: Dimitri Bruyas for Blue Dragon)
The Collateral Event showcases several architectural models developed by Fieldoffice during the completion of their projects, including the Jin-Mei Parasitic Pedestrian Pathway across Yilan River (2005-2008) and Social Welfare Center (1995-2001) from the Guang-Da Lane of Er-Wang Community (2001-2005). (Photo credit: Dimitri Bruyas for Blue Dragon)
Huang’s Social Welfare Center (1995-2001) from the Guang-Da Lane of Er-Wang Community (2001-2005) also shows the connection between the social, natural and political context in Yilan; and demonstrates the importance of promoting the idea that architecture can create freedom by improving the life of residents.
Architecture Renaissance
To Architect Marco Casamonti, who attended a forum at the Collateral Event on May 25, “Architecture is at the heart of residents’ daily life.” The founding partner of Archea speaks highly of Huang and his quest to improve the life of Yilan people through architecture. He notes that the best investment ever made in Florence was to “invest in architecture,” too.
By opening schools and investing in art and design, Casamonti remarks that the wealthiest created the wealth of today. “With beauty, we can create the richness of tomorrow,” he says while looking towards Huang. “We live in the present, although it never lasts,” he adds. “History and the future are clear; the present is blurred; it is a mix of tradition and innovation ... That’s the idea of Renaissance.”
In many ways, Huang seems to agree with Casamonti about the necessity for architecture to better itself for the well-being of everyone. This can be seen in Luodong Cultural Working House (1999-2014), an iconic building featuring a sky gallery and some public facilities nestled under a complex roof made of steel that recalls the expansive, yet protective shade of a giant tree.
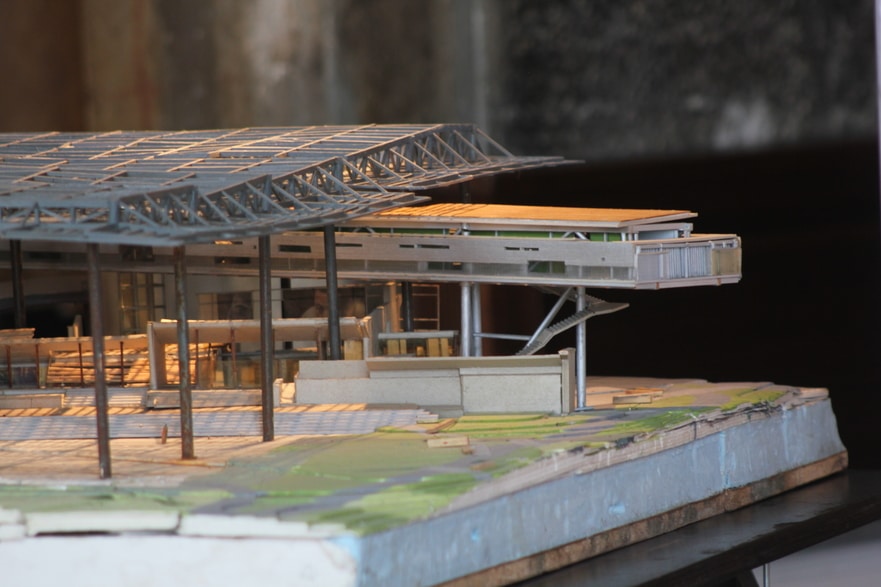 Another project on display at the Palazzo delle Prigioni, Venice is the Luodong Cultural Working House (1999-2014). (Photo credit: Dimitri Bruyas for Blue Dragon)
Another project on display at the Palazzo delle Prigioni, Venice is the Luodong Cultural Working House (1999-2014). (Photo credit: Dimitri Bruyas for Blue Dragon)
“The Luodong Cultural Working House was in progress for 15 years,” recalls Huang. “It underwent two ruling party rotations of power, three terms of the county magistrate and seven terms of the head of culture.” Still, the architect sees the ambitious project as a successful attempt to provide a world-class cultural center for people of all walks of life in Yilan. “The open space enables visitors to see themselves surrounded by city,” he explains.
Architecture Dialogue
To achieve a project like this, Huang further uses architecture as a medium for increasing communication within the community. Whenever chances arise, he and Fieldoffice staff would seize the opportunity to interact with local residents and officials to uncover new design solutions for Yilan.
To this end, the architects use architectural models that encompass the whole area of a project as a basis for communication between all parties involved. There is no final model though; every scale model is used to review progress and updated accordingly. This process further documents the creation of several public spaces we can see at Taiwan’s Collateral Event.
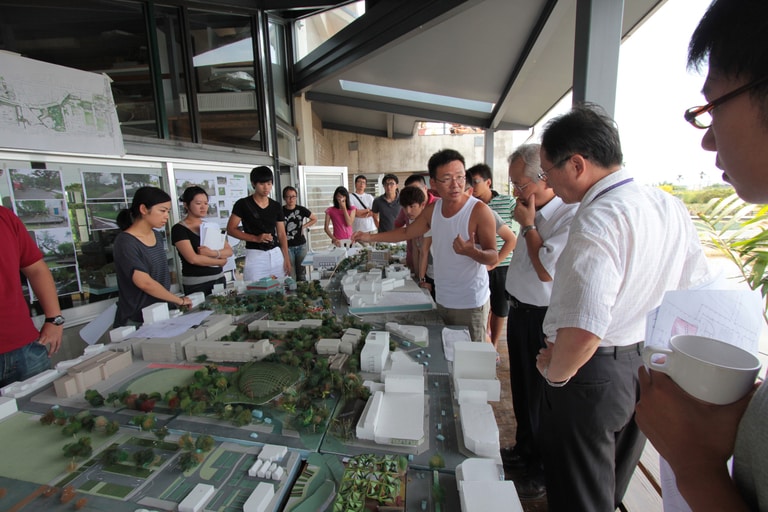 Architect Huang Sheng-Yuan interacts with other participants during a meeting on an unspecified project. (Photo credit: Courtesy of Fieldoffice Architects)
Architect Huang Sheng-Yuan interacts with other participants during a meeting on an unspecified project. (Photo credit: Courtesy of Fieldoffice Architects)
This approach of dialogue can be seen in the Jin-Mei Parasitic Pedestrian Pathway across Yilan River (2005-2008) in which the edges and boundaries of the pathway almost merge with the original bridge. By using recycled materials and architectural fragments, architects at Fieldoffice have created an urban patchwork that reflects the historical and experimental nature of rural urbanism.
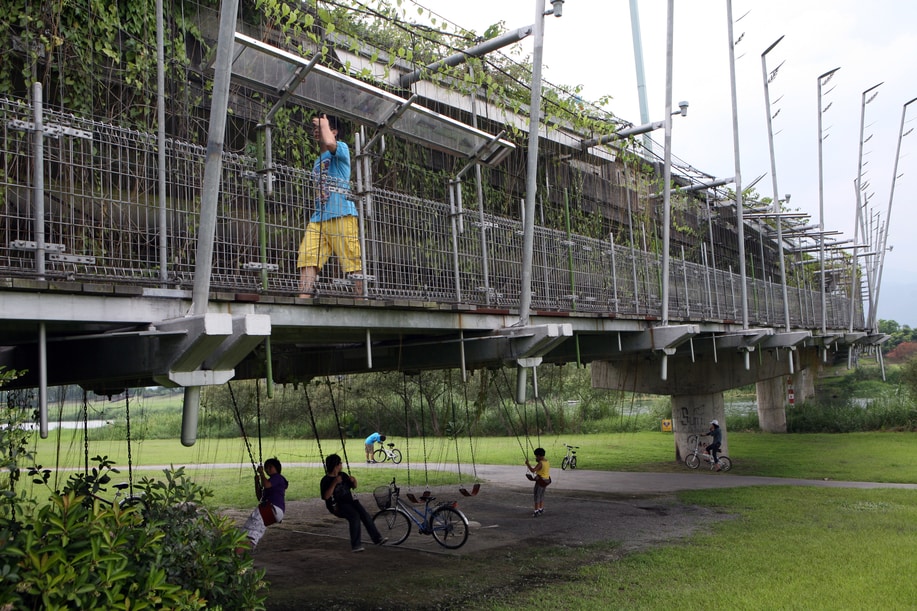 The edges and boundaries of the Jin-Mei Parasitic Pedestrian Pathway across Yilan River (2005-2008) almost merge with the original bridge. (Photo credit: Courtesy of Fieldoffice Architects)
The edges and boundaries of the Jin-Mei Parasitic Pedestrian Pathway across Yilan River (2005-2008) almost merge with the original bridge. (Photo credit: Courtesy of Fieldoffice Architects)
“There is nothing such as an empty space,” acquiesces architect Robin Winoground to Huang after reviewing the aforesaid project during another forum on May 26. The cofounder and partner of the international landscape architecture firm Studio Vulkan Landschaftsarchitectur in Switzerland says the pathway recalls one of her past projects: creating vegetal gardens on sound barriers installed on some Swiss highways.
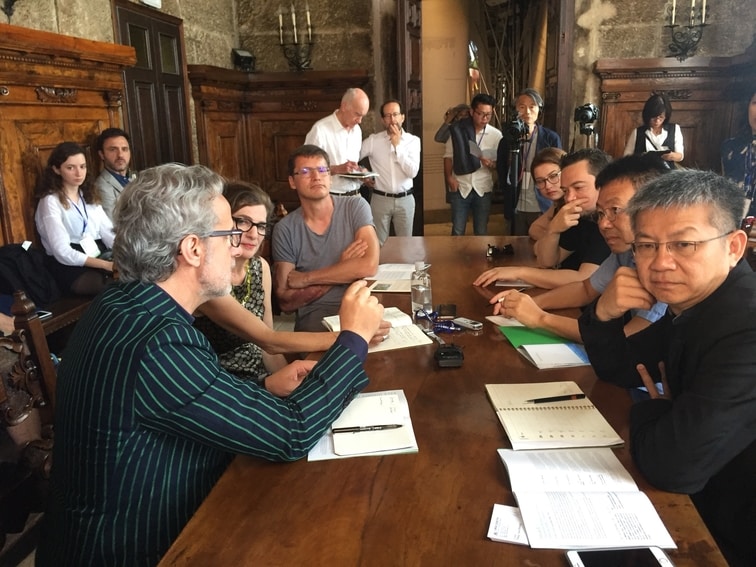 Curator Wang Chun-Hsiung, right in the front row, interacts with several participants in the forum “Urbanism and the Shape of the City Today” organized at Taiwan’s Collateral Event on May 26. (Photo credit: Dimitri Bruyas for Blue Dragon)
Curator Wang Chun-Hsiung, right in the front row, interacts with several participants in the forum “Urbanism and the Shape of the City Today” organized at Taiwan’s Collateral Event on May 26. (Photo credit: Dimitri Bruyas for Blue Dragon)
Showcasing Taiwan Architecture
By promoting architecture freedom and renaissance through dialogue the Collateral Event at the 16th International Architecture Exhibition is for sure fully in line with this year’s theme -- ‘Freespace.’ A positive attitude that expands to the exhibition ground designed by Curator Wang Chun-Hsiung.
“The challenge was to show Taiwan architecture in such a baroque space,” explains Wang. In order to show their respect for the local culture, Wang remarks that they used all elements in the room to enhance the viewing experience of international visitors.”
Representative Javier Ching-shan Hou, Taipei Representative Office in Italy, encourages visitors to stop at the exhibition during the biennial as Venice is a “global architectural city.” He also praises Huang for showing Taiwan in a “positive way” that fosters dialogue through architecture.
“Culture in Taiwan is an important tool to engage in dialogue with other countries,” he notes. “That’s the meaning of our participation here, showing that Taiwan is up to the challenge and cares for its living environment and architecture.”
Still, showcasing Taiwan architecture at the Palazzo delle Prigioni, meaning ‘Prison Palace’ in Italian, is a stark reminder of the country’s reality for its 10th participation in the Venice Biennial.
Taiwan’s Collateral Event of the 16th International Architecture Exhibition is conducted under the auspices of the Ministry of Culture, Taiwan and directed by the National Taiwan Museum of Fine Arts (NTMoFA). It is open to the public from now until Nov. 25, 2018 at the Palazzo delle Prigioni in Venice, Italy.
Edited by Sharon Tseng
About the Author
Dimitri Bruyas is a seasoned reporter, commentator and news editor based in Taiwan. He is also an illustrator, photographer and art book publisher who writes on subjects ranging from business to modern art, design, fine dining and architecture. His work has been published throughout the Asia Pacific region, as well as in Europe and the United States.
This article is reproduced under the kind permission of Dimitri Bruyas. It presents the opinion or perspective of the original author, which does not represent the standpoint of CommonWealth magazine.
Additional Reading
♦ Taking Taiwan’s Culture to the Runways of London and Paris
♦ Taking Taiwanese Fashion Labels to Europe
♦ The French Artist Who Sees A Baroque Style out of Taipei



