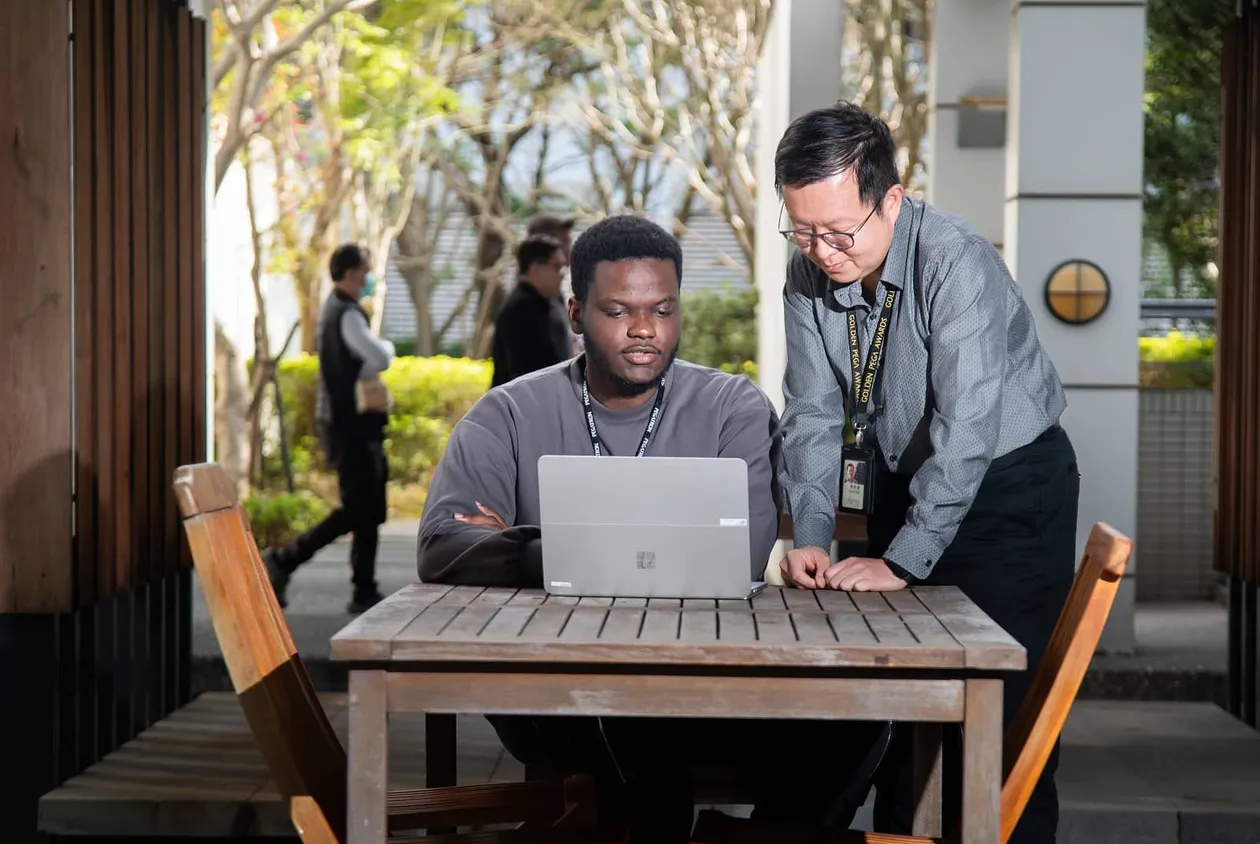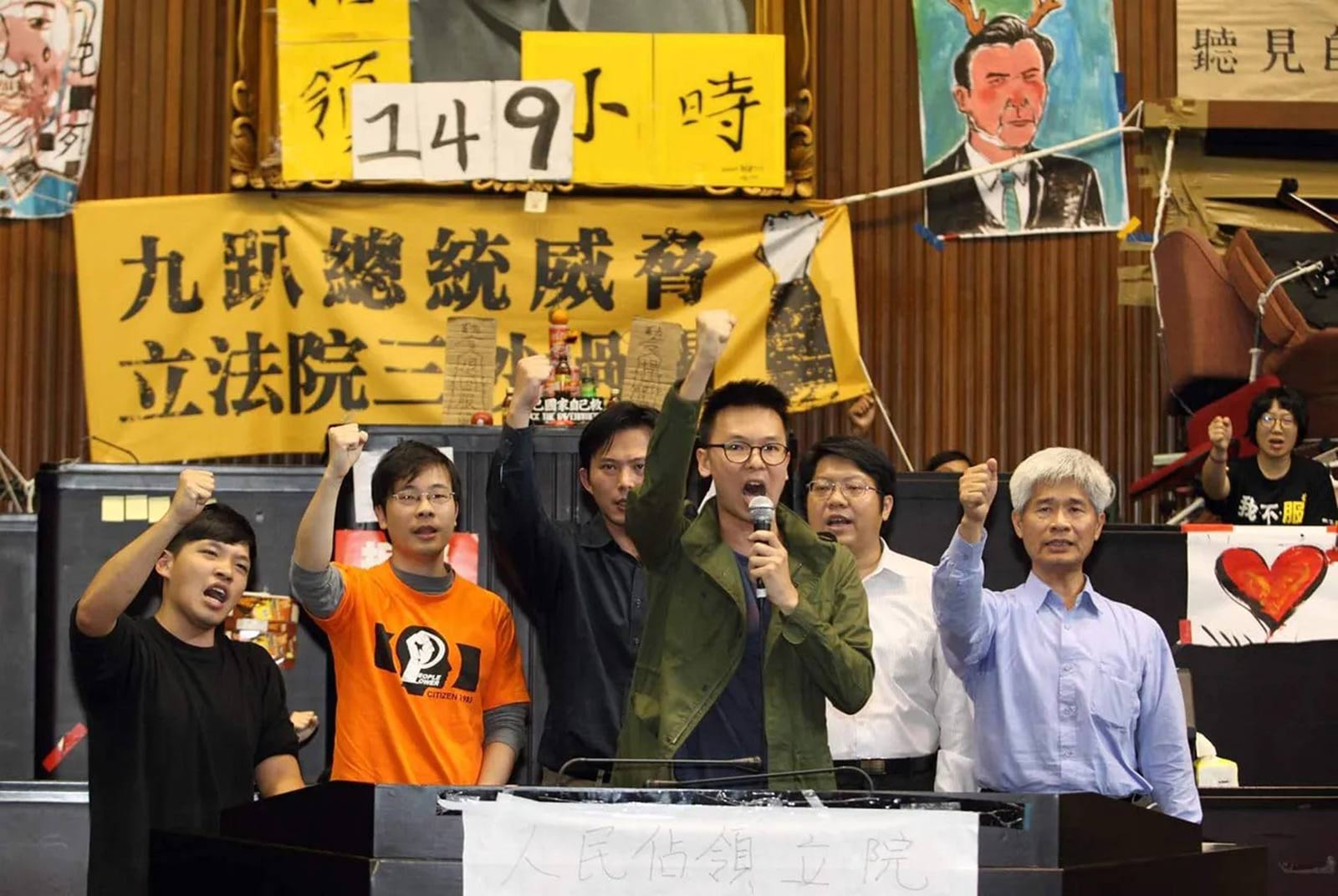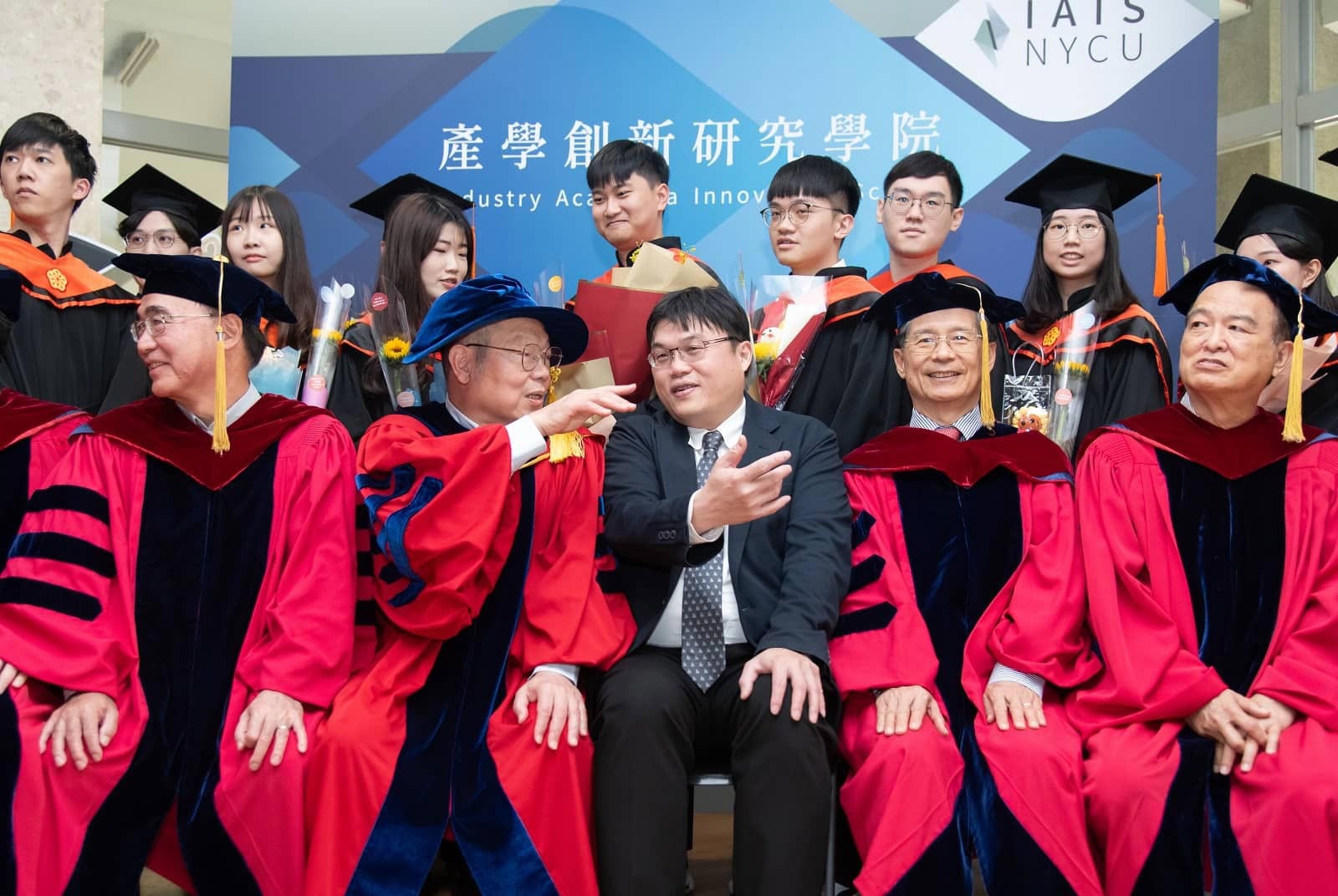Architects and Teachers Joining Hands
Taiwan’s Boldest School Experiment

Source:Chien-Tong Wang
Featuring a bold spatial design that encourages students to run around, Guanpu Elementary School is only the second school to be built under Hsinchu City’s “new school movement.” Before its completion, the school had already built a reputation for both its architectural design and its curriculum. When admission applications skyrocketed, the building design had to be altered to accommodate more classes.
Views
Taiwan’s Boldest School Experiment
By Chi-mei Tsaiweb only
“Good morning teacher! Good morning principal!” The Guanpu Elementary School campus resonates with cheerful chatter as the students arrive after the winter break for their second term.
Guanpu is a new upscale residential district with posh high-rise apartment buildings in an urban redevelopment zone of Hsinchu City. Thanks to the proximity of the Hsinchu Science Park, the district has seen a significant influx of new residents in recent years. Set against a skyline of towering high-rises, the school catches the eye for exactly the opposite reason: Clusters of simple and modest low-density buildings seem to come naturally together to form this campus.
The school counts among several public construction projects in Hsinchu in which Fieldoffice Architects have been participating after branching out from their base in Yilan. It is the first time that they have been part of a school project from its conception to its completion.
Presently, only the major administrative offices and the first-grade classrooms at the school, which started to enroll students with construction still underway, have been completed. It will take another two years before the entire school campus is finished. In contrast to some other areas in Taiwan where the low birth rate has led to declining school enrollment, Hsinchu has a growing population.
Since Guanpu Elementary School registered many more applications for 2018 school year than it had spaces to offer, the city government had to increase the number of students per class. At the same time, the architectural design had to be amended to incorporate classrooms and facilities for another twelve classes. Parents were so keen to get their children in that even the latent dangers and inconveniences from ongoing construction did not scare them off. They still want their kids to attend Guanpu Elementary School.
 Source: Chien-Tong Wang
Source: Chien-Tong Wang
Why the Fuss About School Design?
Chen Che-sheng, a member of the architectural team, notes that elementary schools do not usually rank high in the hierarchy of public construction projects, and they usually come with low architect fees.
“The government thinks, why make a big fuss about school design if all that’s needed is easy management and industrialized replication on a large scale? But after some breakthroughs in educational thinking, learner autonomy is now being emphasized, and greater importance is being attached to spatial design in schools.”
For their master plan, Fieldoffice Architects also considered local climate, local textures, Hsinchu’s infamous wind and the local culture. In countless spirited debates, architects and educators jointly conceived the campus, gradually letting it take shape, brick by brick, stone by stone.
These mutual exchanges imperceptibly influenced both sides, with some surprising results. In separate interviews with CommonWealth Magazine, the architects eloquently talked about their educational ideas, while the principal gave an enthusiastic presentation about architectural ingenuity.
Chen Ja-sheng, who was awarded the first prize at the Far Eastern Architectural Design Awards in 2017 together with Fieldoffice Architects colleagues Huang and Tu The-yu for their design of the new home of Cloud Gate Theater in New Taipei City, has meanwhile opened his own architectural office in Taitung on the east coast. Hearing Principal Chen Szu-ting sharing her educational ideas made him revisit his own schooldays, coming away with the feeling that he “would like very much to go to elementary school again.”
Old School Rules No Longer Apply
Lin Bo-yu, head of general affairs, explains that the school boasts folding sliding walls that allow opening the classrooms to merge indoor and outdoor spaces. “From the very beginning, we set the goal to let the children be close to the ground, to keep the number of stories low. And then we wanted to enable free, unimpeded running, so we scattered the classrooms to naturally form corridors and squares,” says Lin.
In architectural design, open floor plans are probably nothing remarkable, but using an open concept in teaching is another, more difficult story.
As architect Chen explains, you won’t find system playground equipment at Guanpu Elementary School because the school’s design emphasizes openness. The school building constitutes a “micro topography” with uphill and downhill floor sections that invite unrestrained running. Taiwanese who were born in the 1970s and 1980s still have vivid memories of patrol team members, wearing yellow arm badges, incessantly blowing their whistles and reminding their boisterous schoolmates of the school rules, yelling “No running in the hallways!” For the kids here, this is a thing of the past.
Instead of an oval polyurethane running track, the school is planning a sports field with a grass cover. “The sports field is mainly for games and competitions. But you can run in the hallways and squares, so why should we still need a standard track?” notes Lin.
 Fieldoffice Architects members Kuo Sheng-chuan (left), who is in charge of electrical and mechanical systems and drainage, and Su Chung-yi (right), who acts as project supervisor (Source: Chien-Tong Wang)
Fieldoffice Architects members Kuo Sheng-chuan (left), who is in charge of electrical and mechanical systems and drainage, and Su Chung-yi (right), who acts as project supervisor (Source: Chien-Tong Wang)
The classrooms are not assigned to specific classes, and come in different sizes and shapes; desks and chairs are flexibly arranged in many different ways to meet various needs and purposes. The school does not even have regular “walls.” Instead, the outer walls have been coated with chalkboard paint, and students are encouraged to scribble, doodle and draw on them. The chalkboard walls can also be used to communicate school events.
Fieldoffice Architects member Su Chung-yi, who supervises construction at the school, explains that, once the trees that have been planted along the outer walls have grown higher, “the black walls will gain a see-through quality, a bit like shadow. When looking into the distance, they will ‘disappear’ so that the entire school will look like a park.”
Su and his colleague Kuo Sheng-chuan, who is responsible for electrical and mechanical systems and drainage, have been supervising the project through all of its planning and construction stages – from the very beginning when it consisted only of a few lines of text in a government document, to the development of the architectural model, the design competition presentation, the compilation of the construction budget and finally the onsite construction. They have been at the construction site on a daily basis since work began in late 2017, implementing their company’s model of taking the design to the construction site, and ensuring that the design concept is adequately executed.
“When we stand on the construction site and watch the children’s postures as they move about, we can immediately adjust some details and quickly respond to the ideas behind the design drawings, too. It’s probably the same for teachers regarding their students. They face the things that happen to the kids every day and do not live in their own imagination,” notes Su. In that regard, using local architects is an advantage.
Bold Design Gives Rise to Arguments
The uniquely designed teaching spaces feature sloped structures reminiscent of church steeples that pull in outdoor air and channel natural light into the classrooms. In the teaching area for the lower grades, two classrooms each are grouped together in a mirrored layout, sharing the public facilities such as water dispensers and restrooms. The resort-like space is highly adaptable. “In 60 years, this place might become a senior citizen activity center or a community activity center,” Chen says.
The campus’ outer wall was moved inward to make extra space for a generous pedestrian walkway with outdoor benches for local citizens. On the day of our visit, the sun shone on some white radishes that some local residents had planted right next to a bench, adding a decorative rural touch to the city and the school.
The unconventional, outside-the-box spatial design, however, sometimes poses a major challenge for the teachers.
For instance, the architects imagined that the children could use the space where the light from the steeple hits the floor to sit in a circle and tell stories or play group games. However, in real life, this imagined vacant space is being occupied by desks and clutter. Some teachers also complain that the classrooms lack storage space or that the large windows offering a panoramic view of the outside distract the children.
General affairs head Lin, who often needs to address problems that crop up during daily use, tries to communicate with the teachers. When necessary, she also does not shy away from “quarreling” with the architects on their behalf, keeping a close eye on the project’s progress.
 Source: Chien-Tong Wang
Source: Chien-Tong Wang
“In the beginning, when I heard that the shape of each classroom and the floor plan would be different, it really scared me! As head of general affairs, I was asking myself, how should I allocate them? How should the teachers select classrooms? But after discussions and clashes with the architects over a long period, I slowly came to understand that, given that we believe that children are unique, we should not restrict their experiences. Guanpu Elementary School is not perfect, but we maintain flexibility. Adults should also have the courage to try; only then will we realize when we teach them that they do things that are even more courageous and more creative,” says Lin.
Today, Lin has asked the students to recommend their favorite spots for the photo shoot. Defying convention, the first graders chose a small space in the shadows of a large curved staircase and a fragmented small corner next to their classroom. These spots were perhaps not ideal for taking good photographs, but rather perfect hiding places where one could share secrets. Their choices showed that, after spending time together for one term, the students had developed an affection for the space and interpreted it for themselves.
At Guanpu Elementary School, architects, educators and children have all come together as learners. In an environment that takes into account the human scale, they continue to flesh out their unfinished construction project and story.
Translated by Susanne Ganz
Edited by Tomas Lin







