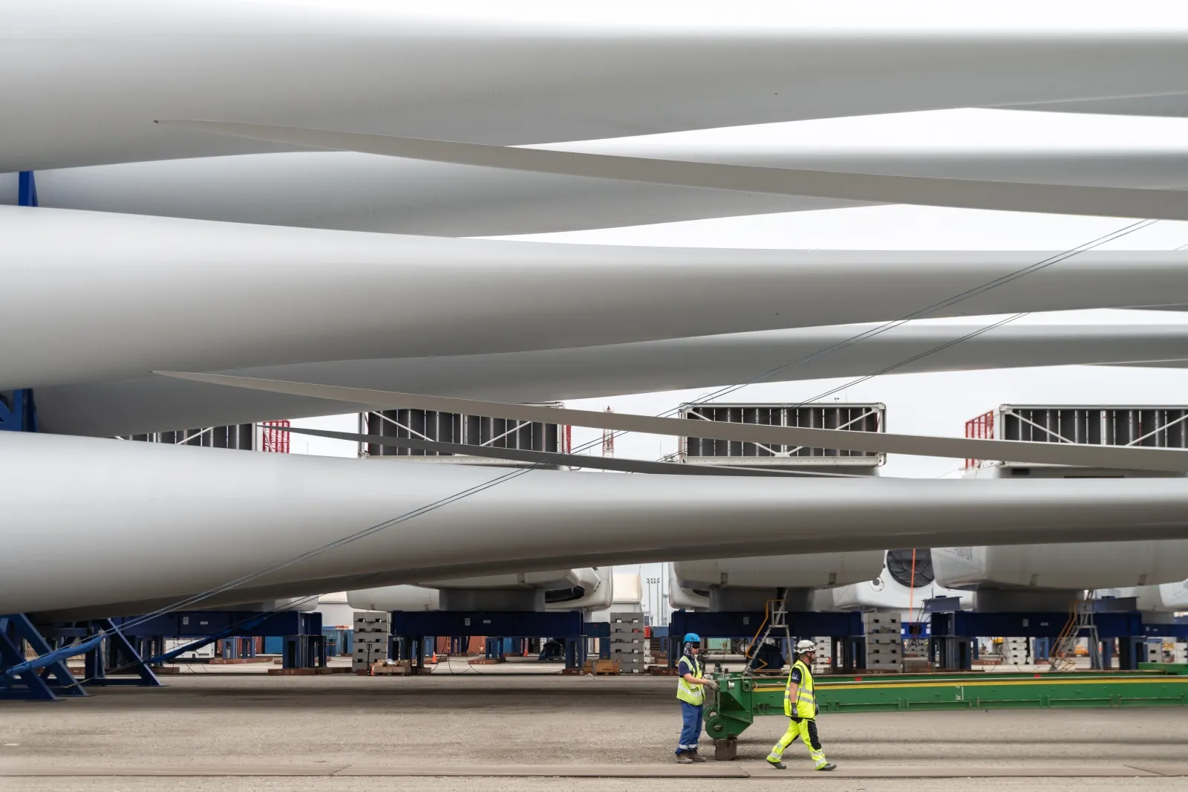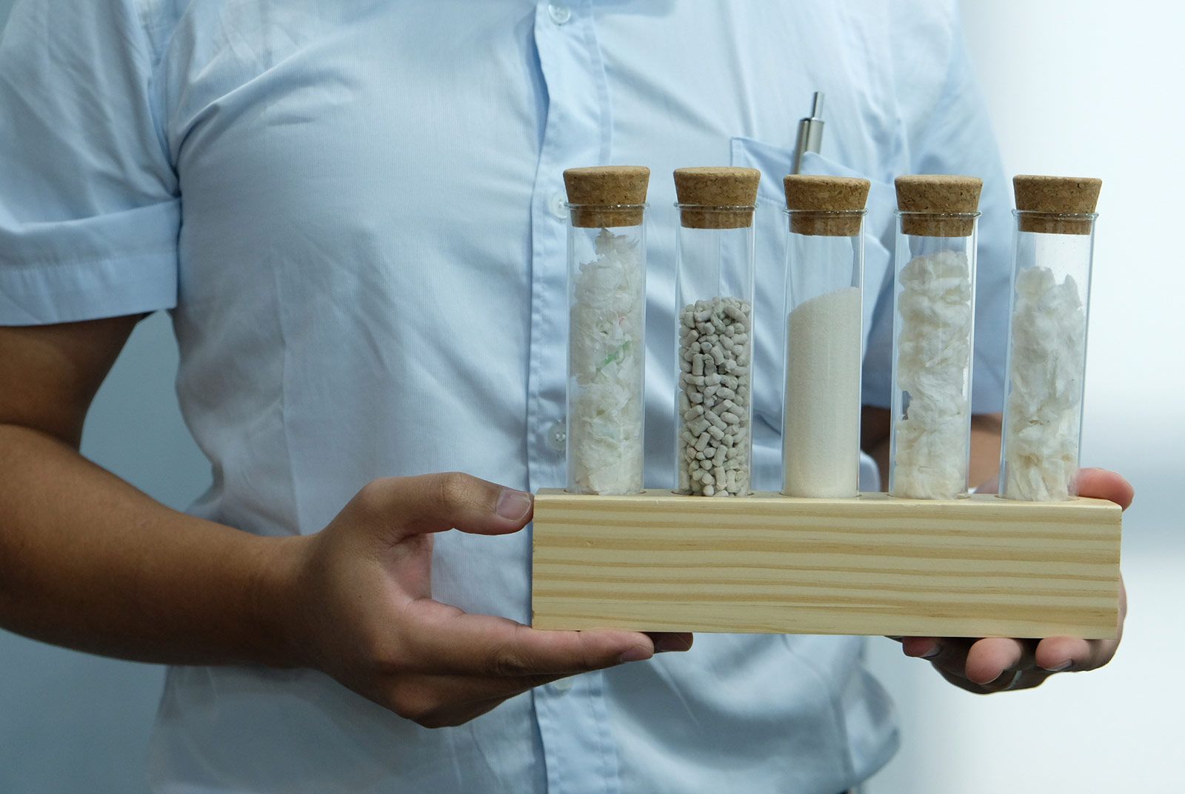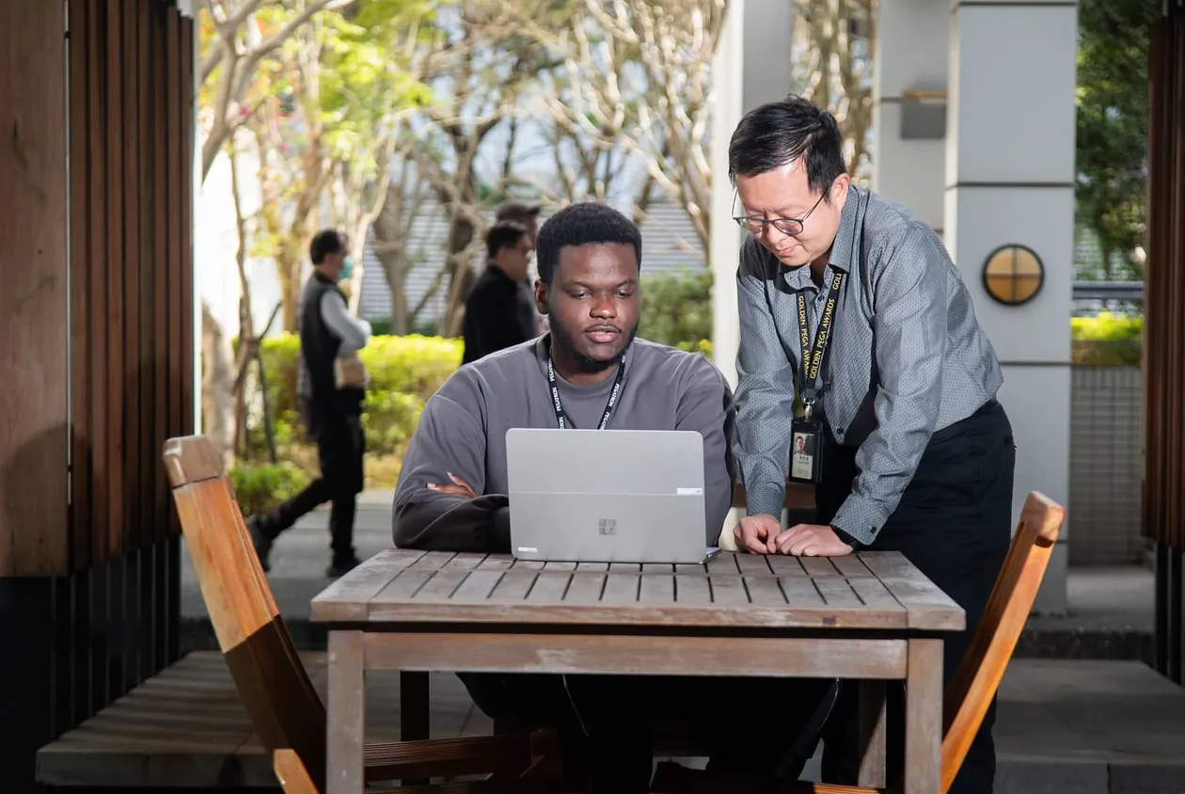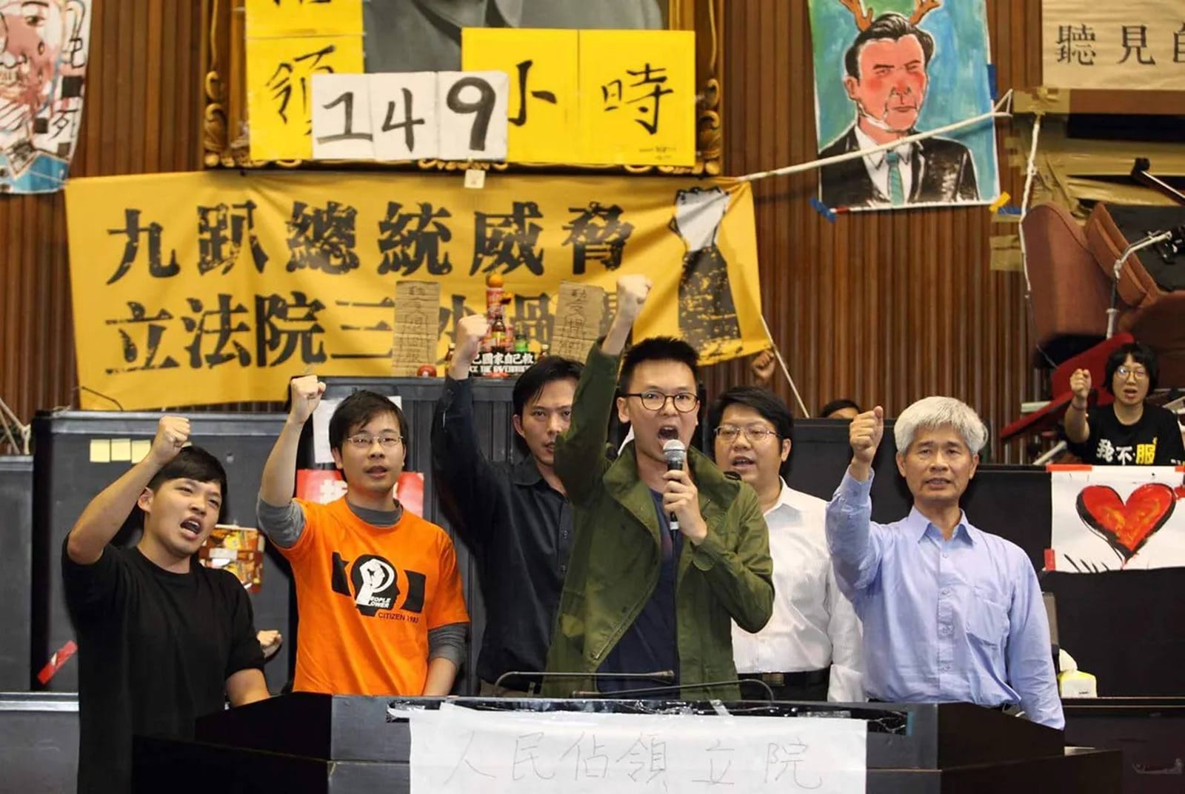How a Taiwanese university team won a global green building award
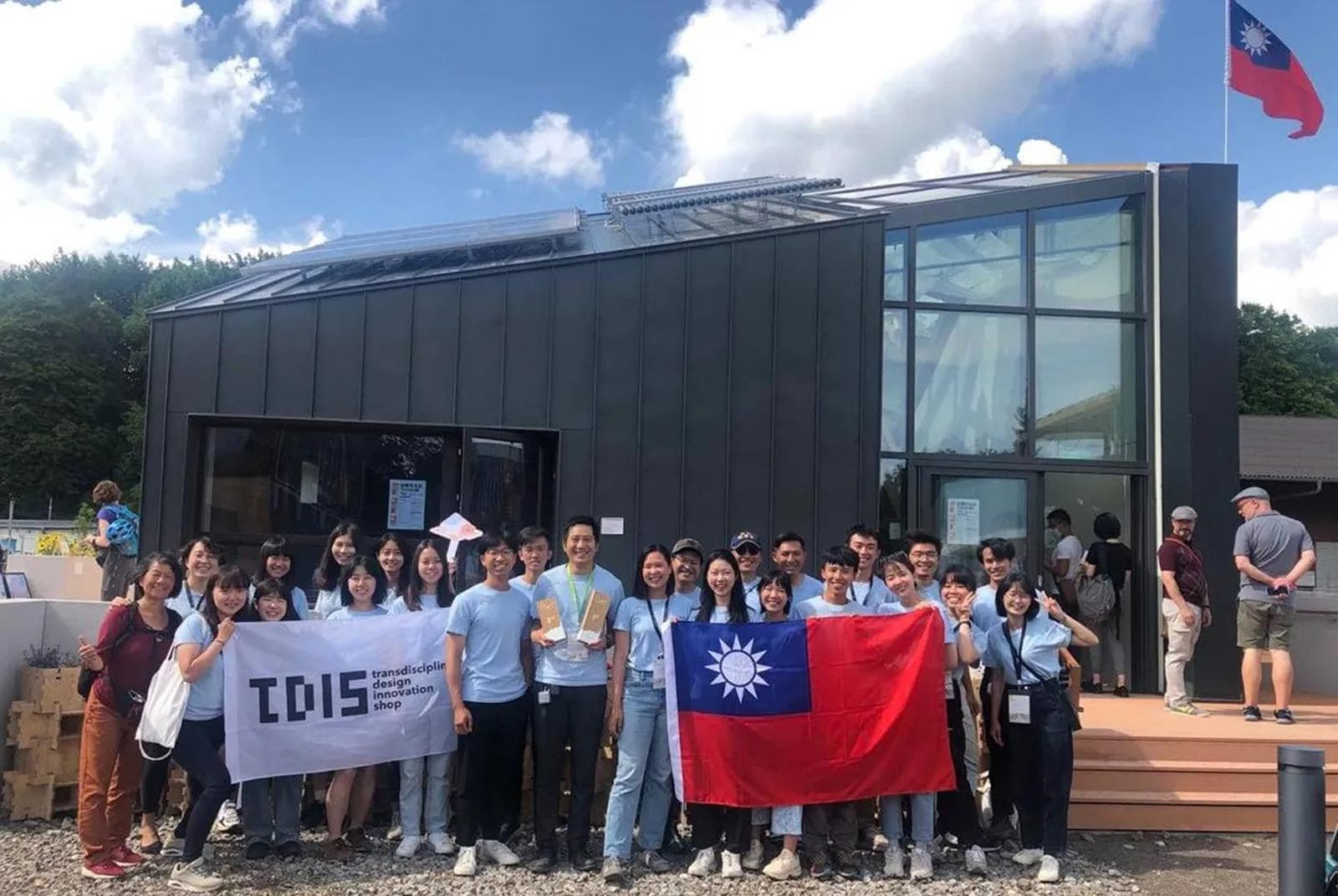
Source:TDIS
European Solar Decathlon in Germany, with an energy self-sufficient house that could serve as a model to turn run-down houses into greener, more livable spaces. How did they achieve this feat?
Views
How a Taiwanese university team won a global green building award
By Ouyang Chen-rouweb only
After a three-year effort, a team of students and faculty from Taiwan’s National Yang Ming Chiao Tung University (NYCU) won first place in the key discipline architecture at the Solar Decathlon Europe in Wuppertal, Germany, in June. Their “1 House for All”, a small structure with a sloped roof, also netted third place in the innovation discipline.
Eighteen university teams from eleven countries were competing in ten disciplines, including architecture, innovation, engineering and construction, energy performance, and house functioning. Given that architecture is considered the most important discipline of the decathlon, the Taiwanese team can be proud even though they did not win the overall contest, as it is the best result achieved by a Taiwanese team in a solar decathlon yet.
First building made with lumber sourced from Taiwan
The Solar Decathlon is an international university contest on sustainable housing and living. The participating teams are tasked to develop ideas for sustainable, energy efficient and socially responsible housing. The designs must then be put into practice at the event space within a given time.
Competition scene (Source: Christoph Petersen - Wuppertaler Rundschau)
In late 2019, the “1 House for All” project of the Transdisciplinary Design Innovation Shop (TDIS) at NYCU was picked for the final of the Solar Decathlon from 80 team applications from around the world. This meant that they would fly to Germany to build the sustainable house they had designed.
The “1 House for All” is designed to be a livable residential dwelling. The goal was to establish a sustainable mechanism for urban renewal. Taking Taipei as an example, there are not only many illegal structures on rooftops but also a large number of outdated apartment buildings. The students asked themselves how such structures could be updated and become more livable without further damaging the environment. They used a walk-up apartment building next to a park in Taipei’s Tatung District as their prototype and developed it into their competition entry.
Taiwan once had a thriving wood industry. Hoping to revive the use of indigenous wood in housing construction, TDIS joined hands with the Forestry Bureau and the Experimental Forest of National Taiwan University to produce glued laminated lumber from cryptomeria, an evergreen tree, from forests in mountainous Nantou County in central Taiwan. The lumber was used for the supporting structure - beams and pillars – as well as floors and walls, making the “1 House for All” the first building in Taiwan constructed with locally produced lumber. The entire project, from the production of the construction materials to the final assembly of the house, has a negative carbon footprint. In other words, carbon is captured during the building process.
Saving energy does not necessarily mean less comfort
The finished house must conserve energy and provide a comfortable living environment. A corridor boasting transparent glass ceilings brings in natural sunlight that heats the air. Special lamps and curtains help keep thermal energy inside the corridor. Deep balconies with lots of plants create pockets of cool air outside.
Smart web-based sensor devices automatically regulate the temperature in the living area to a comfortable level by mixing the cold and hot air from the balcony and the corridor. This helps reduce costs for heating in the winter and cooling in the summer. Thanks to photovoltaic panels and solar heat collectors on the roof, the house produces more electricity than it uses, making it self-sufficient.
Introducing the design ideas to judges after the construction completed (Source: TDIS)
(Source: TDIS)
The gray system furniture is made from pressed sawdust. The brown floor planks are produced from recycled plastic. The intention to conserve resources and protect the environment is visible throughout the entire design. What makes the “1 House for All” so attractive is that it provides a comfy living atmosphere.
“’1 House for All’ is a small, comfortable, and beautiful house. It makes you understand that even a small space can be surrounded by beautiful wooden construction material, and that you don’t need to make any compromises on comfort to save energy,” said architect and academic Peter Russell, who is a member of the contest’s panel of experts.
However, building a house that sets itself apart by its original approach is no easy feat. TDIS Project Manager Tseng Sheng-kai recalls how the team had a hard time reconciling theory and practice throughout the project. He cites bathroom design as one example. Originally, they wanted to put in an entire bathroom module, and had already finished all drawings. But when the designers talked to bathroom equipment suppliers, they discovered that the envisaged sizes were not available in the market. “The students began to understand that in designing things, it is important that you understand what cannot be produced.”
Yet bigger challenges awaited. The contest, which had been slated for 2021, had to be postponed for one year because of the COVID-19 pandemic. At the same time, freight costs went through the roof, so that the team’s estimate for the sea transport of their contest materials and gear quadrupled, nearing NT$10 million. They were forced to reallocate resources and raise more funds by soliciting more corporate sponsors. Two teams from Thailand who were among the 18 teams selected to build their design at the event site in Wuppertal, were forced to drop out due to the prohibitively high costs. Eventually, the TDIS team was the only team from Asia who managed to fly to Germany for the final contest.
Upon arrival in Wuppertal, they were confronted with the most extreme weather Germany had seen in 20 years – heavy rains, flooding, and hailstorms – which caused massive delays during the construction period.
Once the structures were finished, the contest began. The organizers monitored the energy consumption of the various houses, and the public began to visit. “The German contestants said this here does not resemble a sample house but a house that you truly want to live in, because it provides a sense of well-being. They even asked the organizers whether they could stay there for one night,“ recalls Tseng.
Changing the urban concrete landscape
For the team, the project is not just about winning a prize, but serves to demonstrate through the realization of the design concept that Taiwan has the capability to produce livable wood-frame buildings from local sources. In the future, they hope to integrate it into more construction projects to change the face of Taiwan’s urban concrete and steel jungle.
Behind the various recycled materials used inside the house as well as the photovoltaic panels is an entire industry chain. The team hopes that the contest will help promote sustainable architecture and construction at home.
TDIS has been collaborating with Nanya Plastics Corporation for many years to develop a dry facade system from recycled plastics. More than 1,000 tiles were manually poured into molds to cover the exterior of the “1 House for All”. When the outer temperature rises, the tiles turn white to reflect the heat; they then regain their original color after cooling. The innovative facade creates a lively visual effect while at the same time providing superior heat isolation capability.
The house in Wuppertal has a floor space of about 50 square meters, and usage rights will pass to the organizers after the contest ends. The structure is scheduled to remain in place for at least three years so that energy generation and energy consumption can be measured and traced over a longer period of time. It will serve as a venue for lectures, seminars, and activities relating to sustainable architecture.
Have you read?
- How can Taiwanese specialty coffee reach the international market?
- Taiwan: a photographer's paradise?
- Vibrant Taipei: Day Tours with the Colorful Metro Lines
Translated by
Susanne Ganz
Edited by TC Lin
Uploaded by Ian Huang

