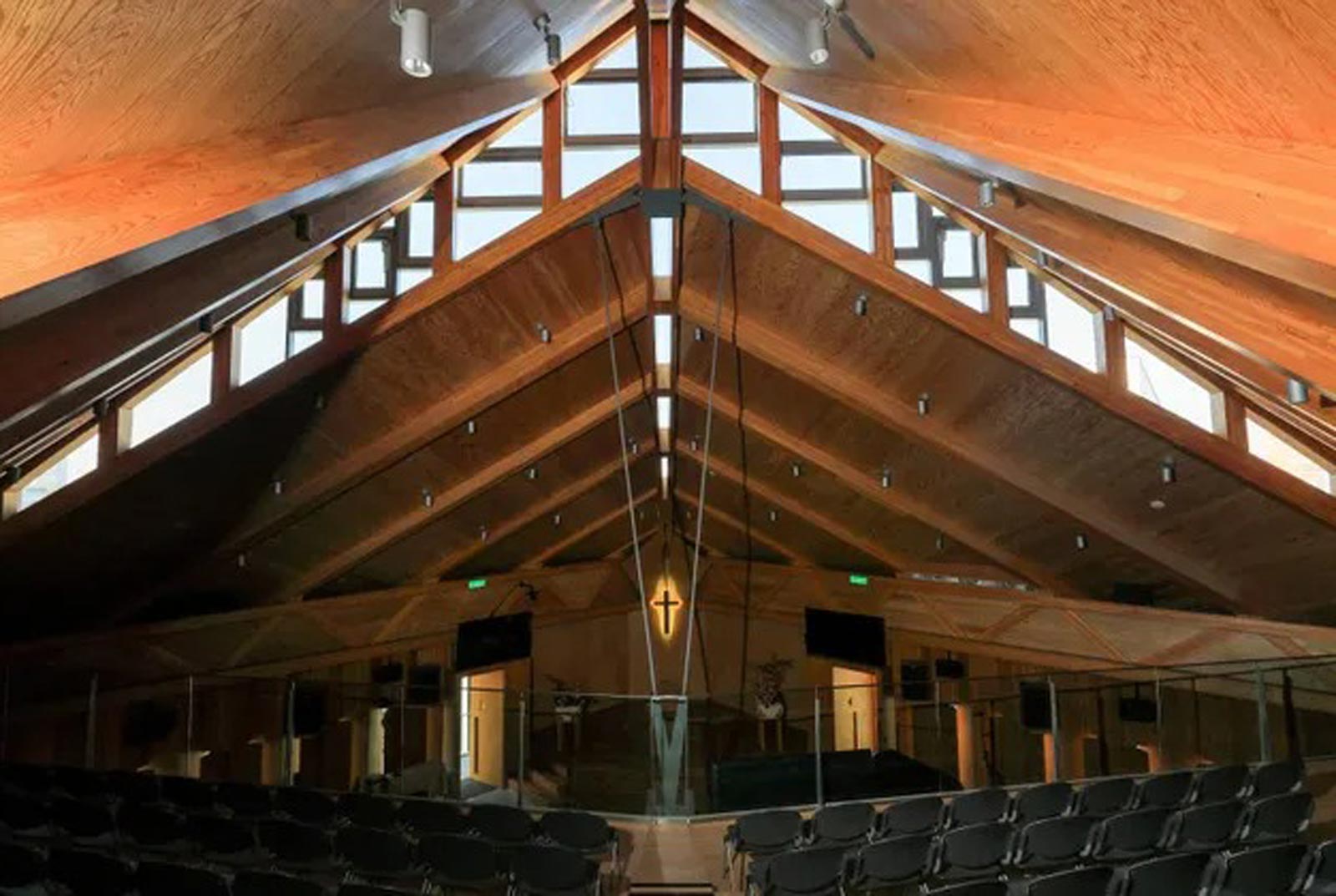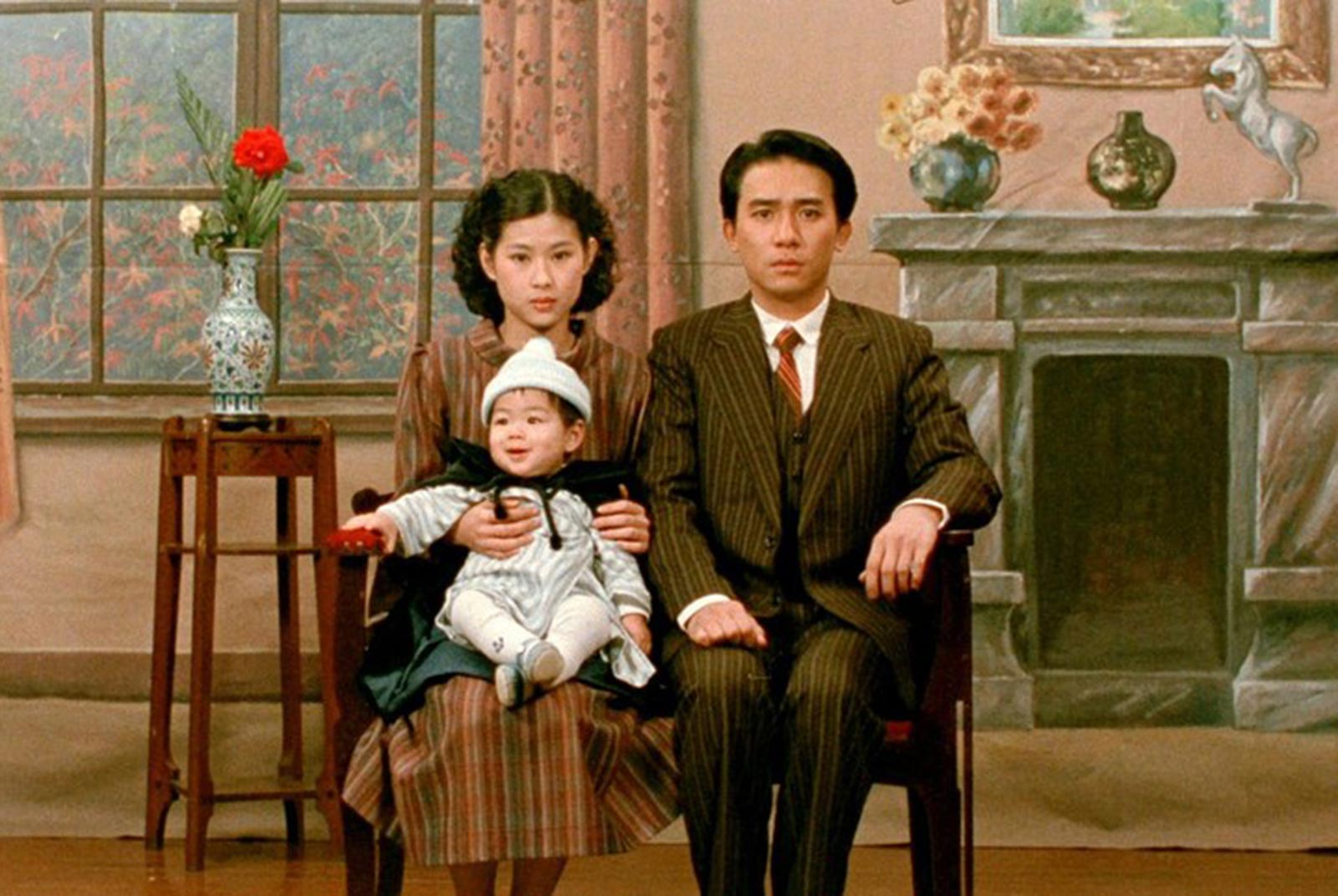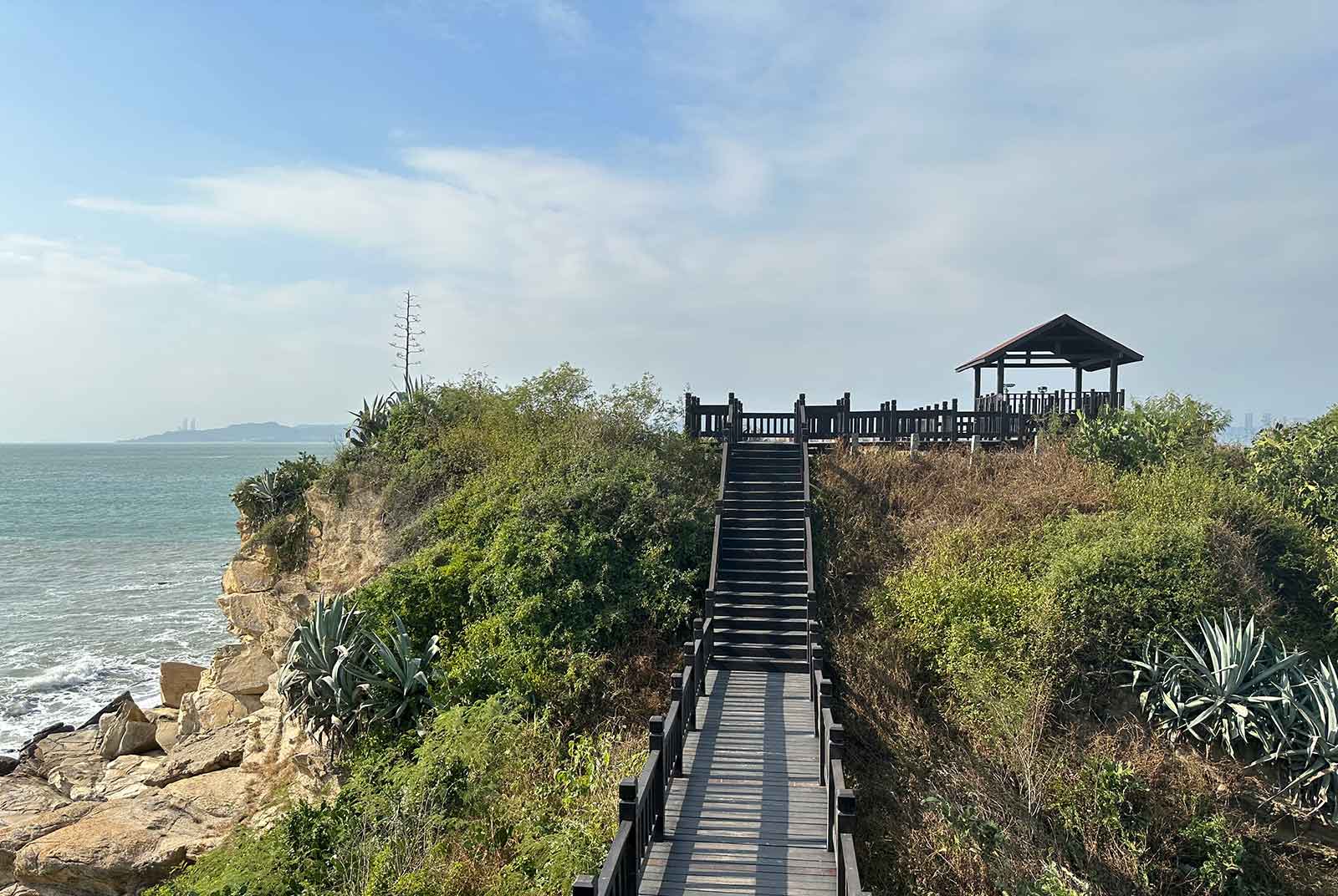A tour of Taiwan’s most beautiful churches

Source:Chien-Ying Chiu
CommonWealth Magazine visited three Taiwan church buildings that break with tradition. They were built to blend into their surroundings and, on top of being places of worship, they play an important part in bringing people together in everyday life and serving their communities.
Views
A tour of Taiwan’s most beautiful churches
By Chenjou Ouyangweb only
1. A beautiful wooden structure in Taiwan’s old capital: Deguang Presbyterian Church in Tainan
The sloped roof of the church building is only slightly taller than the neighboring row houses. If it wasn’t for the small cross on top of it, De Guang Presbyterian Church would hardly be recognizable as a church from the outside.
 (Source: Chien-Ying Chiu)
(Source: Chien-Ying Chiu)
Since the secular facade of the building blends so well into the back alleys of the neighborhood, visitors are all the more amazed, once they get to see its sacred interior.
The church’s main place of worship is located on the top floor and features a light-flooded wooden structure. Its sloped wooden ceiling drapes over the rhombus-shaped hall almost like partly gathered curtains. The design was inspired by references in the Holy Bible of early Christian believers worshipping in tents.
This is, however, a modern advanced version of Biblical era tents. The front and back section of the roof differ in height. The glassed section between them, and deliberate gaps in the wooden wall panels, let in the light.
(Source: Chien-Ying Chiu)
“The first time I stepped into this space I smelled the scent of wood,” recalls Diana Tai, wife of the church’s pastor.
When the church building was being planned, the biggest headache was that the plot of land was very small. They turned to architect Liao Wei-li who has gained fame for his adept play with light and shadow in his design of Jiaoxi Presbyterian Church in Yilan in northeastern Taiwan, and other church projects. But the two sides remained bogged down in a dispute over whether the main space of worship should be constructed from wood as Liao’s design stipulated.
“We mulled it over for a year,” notes Tai. Eventually Liao won over the doubters by allaying concerns over the material’s durability. He explained that nowadays lumber can be treated to be fireproof and insect resistant. He pointed out that wood is comparatively light and has a warm feel to it.
The result left Tai flabbergasted. Aside from the church’s main hall, the building features many small windows that offer views of the residential neighborhood. Walls and window grills form a geographical pattern that is interspersed with red and blue glass, reminiscent of the artwork of Dutch painter Piet Mondrian. On the first and second floors semi-open staircases and passageways connect small plazas, symbolizing the church’s mission to serve the neighborhood.
 (Source: Chien-Ying Chiu)
(Source: Chien-Ying Chiu)
“Taiwan has somewhat of a mixed forest aesthetics,” Liao points out. In contrast to the Japanese concept of utter purity and simplicity, Taiwan boasts a rich diversity ranging from the island’s geography to the cultures of its ethnic groups which have fostered a heterogenous vitality.
To reflect this diversity, Douglas fir, a wood type with irregular grain patterns and pronounced differences in color was chosen. Thanks to the rather light color of the wood the atmosphere in the main hall is not overly solemn.
(Source: Chien-Ying Chiu)
Liao deliberately hid this beautiful prayer hall inside an unassuming building. He created a pilgrim’s path that winds its way up from the first floor along a concrete ascent, rounding corner after corner until finally reaching the main hall. “I hope that on the way from the outside to the inside there is a process of collecting ourselves,” he says.
Aside from the religious connotation, this is also Liao’s response as an architect to our rapidly changing times. If we don’t slow down we only scratch the surface of things.
 (Source: Chien-Ying Chiu)
(Source: Chien-Ying Chiu)
After construction of the church building was completed, an originally unplanned modification sparked a pleasant surprise. Colored grillwork from stainless steel screens the semi-open corridors and pathways leading to the main hall. This double façade lets air and light move between the inside and outside of the building. Due to safety concerns, glass panels were installed as railing on the inside. When the sun shines through the grillwork and the glass layer a rainbow appears on the floor. From dawn till dusk this place of worship is now bathed in the seven colors of light.

Information: De Guang Presbyterian Church
- Address: No. 100 Chongde 4th St., East District, Tainan City
- Opening hours: prior application required for visitors
2. New Courtyard of Gothic-style Chi-Nan Presbyterian Church, Taipei
Chi-Nan Presbyterian Church, which was built during the Japanese colonial period more than a century ago, sits wedged between the Legislative Yuan and the Ministry of Education in the heart of Taipei.

The Gothic-style church was designed by Japanese architect Kaoru Ide. It features a red brick façade, typical for buildings of the early 20th century, but sets itself apart from the nearby old Renaissance-style structures due to its towering structure and complex frame. Among the cluster of historic spots in central Taipei it is quite unique.
Recently the church premises underwent a facelift with a series of renovation and new construction works: The old rectory was torn down, the historic Sunday school was renovated, and a new center for religious teaching with an attached chapel was newly built. At the same time, a sunken inner courtyard was dug out that connects the basements of the adjoining buildings.
“The inner courtyard is the source of light”, explains architect Chang Che-fu, who was responsible for the design. One of the project's biggest challenges was the lack of space to accommodate construction equipment. As a result, the entire Sunday school building had to be lifted off the ground and moved out of the way horizontally. Once the inner courtyard was completed it was relocated to its original position.
The stunning result shows that the difficult operation was worthwhile. The renovation project won the jury award at the Taipei Architecture Renovation Awards and was nominated for the Taiwan Architecture Award. The inner courtyard which brings in the light and acts as a new community space is not the only outstanding feature of the overhauled church premises.
With its red brick walls and large windows, the new teaching center complements the visual impression of the main church. Dark Japanese roof tiles and wooden outdoor blinds add a retro feel so that old and new buildings form a harmonious architectural ensemble.
Information: Chi-Nan Presbyterian Church
- Address: No. 3, Zhongshan S. Rd., Zhongzheng District, Taipei City
- Opening hours: prior application required for visitors
3. A white high-rise facing the sea: Tamkang Church
After arriving at Taipei Marine Technology University station on the Danhai light rail line it takes just a few minutes’ walk before Tamkang Church comes into sight.

This church center, an off-white concrete high-rise with an angular roof, is far from being a traditional church building. The nine-story block boasts an exposed concrete façade. When the building was in its planning stages, the surrounding area was desolate. A decade later, when the church was finished, multiple residential high-rises had sprung up in the neighborhood.
“We wanted to build a lighthouse and convey the image of a fortress,” explains Joe Lin, a founding partner of Yen Partnership Architects. Lin and fellow architect Michael Lin Yu-han of German practice behet bondzio lin Architekten were jointly in charge of the design.
The church is located only 500 meters away from the coast which makes for rather harsh geographic and weather conditions. The two architects decided against the decorative elements that are commonly seen in churches. Instead, they constructed a tower that is illuminated at night, serving as a beacon in the dark at Taiwan’s northern tip.
To block the strong winds, the building has thick walls with recessed windows of different shape and size arranged irregularly across the entire façade. When ascending inside the building, the windows and cut-outs create changing light effects and offer different views of the surrounding landscape.
The structure does not only function as a place of worship but acts as a community center too. It also provides spaces for diverse uses such as a play area for children, a teaching kitchen, and on the top floor another church hall for ceremonies such as weddings and baptisms.
One of the most interesting features is a small staircase that leads half a story up from the top floor. “This is our floor 9 and a half,” explains Pastor Wang Yun-cheng as he enters the rather narrow semi-open prayer tower.
The names of different countries including Taiwan are printed on the grillwork facing different directions. They symbolize that the prayers spoken here are meant to bring peace and happiness to all people in the world.
Information: Tamkang Church
- Address: No. 155, Kanding 5th Rd, Tamsui District, New Taipei City
- Opening hours: prior application required for visitors; one tour each in the morning and afternoon of the first and third Saturday every month.
Have you read?
- Finding bliss in Taiwan with 7 girls and a simple lifestyle
- A counterattack of social-housing aesthetics that enrich the living lab of social groups through low-profile light and shadow
Translated by Susanne Ganz
Uploaded by Ian Huang






