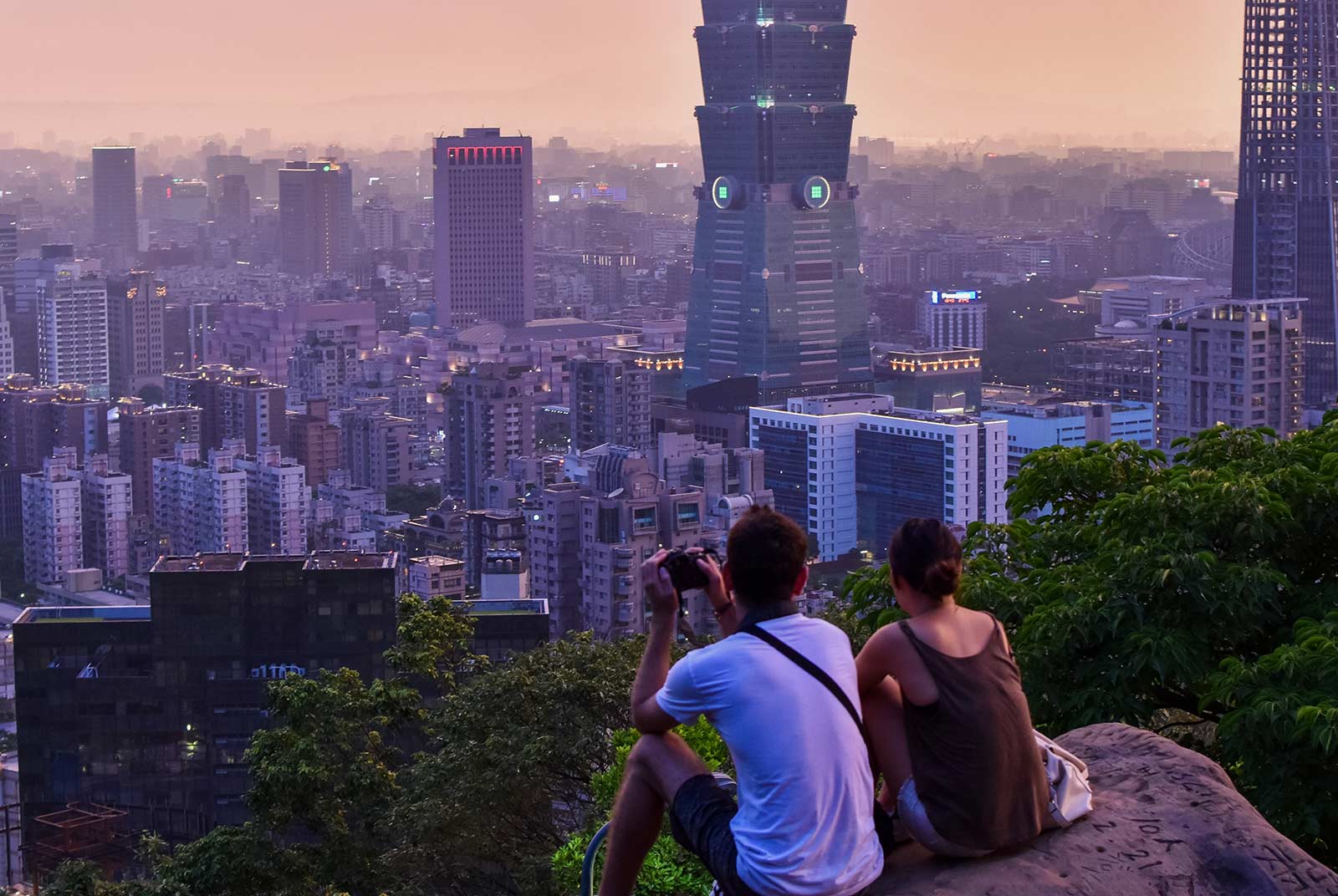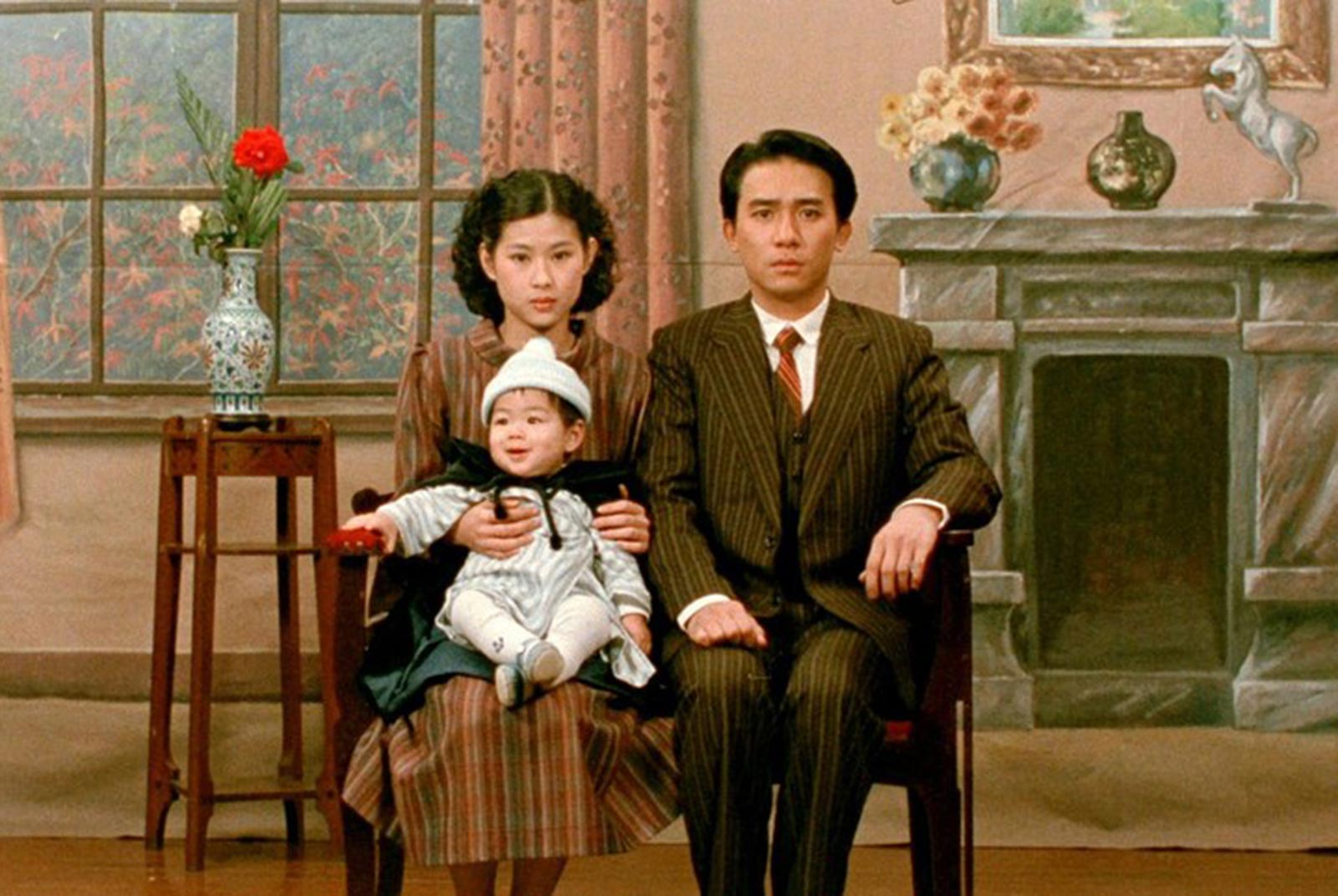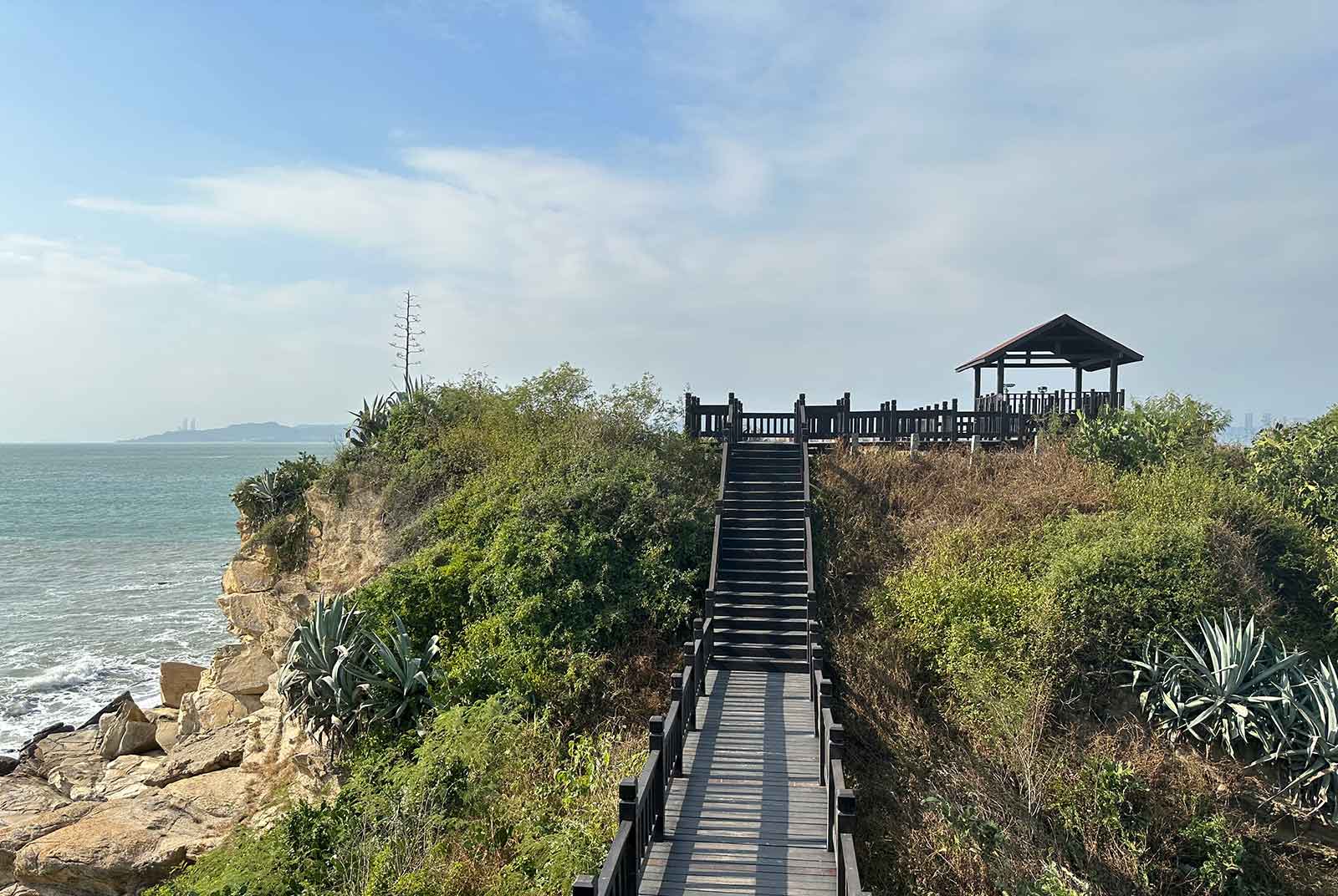Taiwan’s Architecture Comes of Age
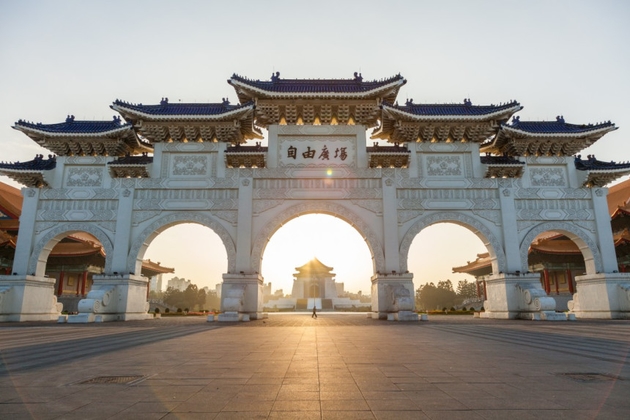
Source:Taiwan Scene
With an architecture scene of the past that stresses practicality over beauty, Taipei has been dubbed by travel guides as "the ugly duckling of Asia.” Yet does that describe the future outlook? With more eco-friendly buildings, more public art spaces, and more innovative integration of form and function, Taiwan is now proving that its realm of architectural beauty covers more than just Qing-dynasty temples and Japanese Colonial-era buildings.
Views
Taiwan’s Architecture Comes of Age
By Taiwan Sceneweb only
Isla Formosa…Beautiful Island! Home to lovely mountains and stunning beaches, ancient temples and exotic cultures, excellent cuisine and magnificent architecture.
I’m sorry. Did you say Magnificent architecture?
Hear us out.
We imagine readers familiar with our beloved island home are looking a bit askance at our last proclamation. After all, temples and Japanese colonial buildings aside, Taiwan isn’t exactly known for possessing a wealth of “magnificent architecture.” Charitable travel writers have referred Taiwan’s architecture as “homely but lovable,” and well into the last decade of the twentieth century, travel guides regularly called Taipei “the ugly duckling of Asia”.
The Evolution of Taiwan’s Architecture
This wasn’t entirely undeserved, and largely the product of Taiwan’s tumultuous history in the mid-twentieth century. So before we can look forward, we need to look back.
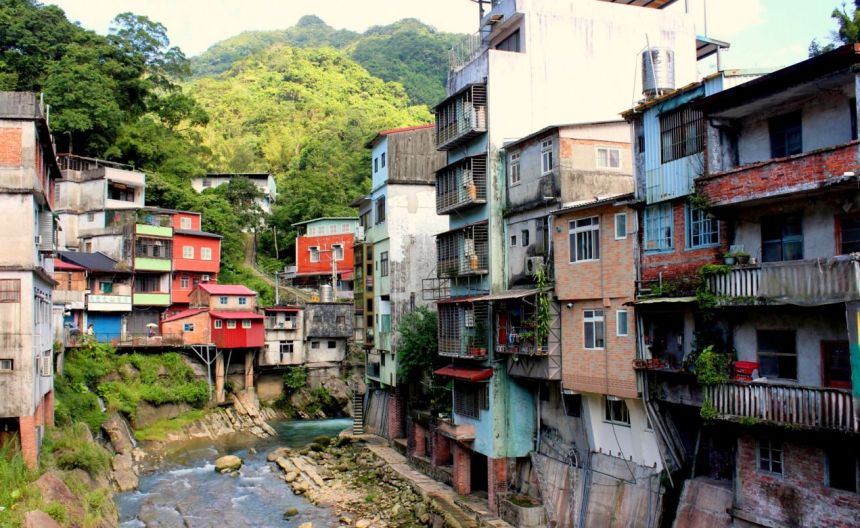 Old buildings in Pingxi, Taiwan (Image: Taiwan Scene)
Old buildings in Pingxi, Taiwan (Image: Taiwan Scene)
With the arrival of about two million Mainland Chinese following the end of China’s civil war in 1949, Taiwan (especially its urban areas) faced a serious housing shortage. Expediency, not beauty was the priority of Taiwan’s mid-twentieth century architects. Added to the mix was the fact that the political party ruling Taiwan in the mid-twentieth century didn’t see Taiwan as a permanent home, and therefore weren’t particularly motivated to make their “temporary base of operations” look pretty. So while Taiwan experienced seriously rapid growth in the second half of the twentieth century, most of it tended to lean towards practicality rather than beauty.
The Fifties to the Eighties: Classical Chinese Style
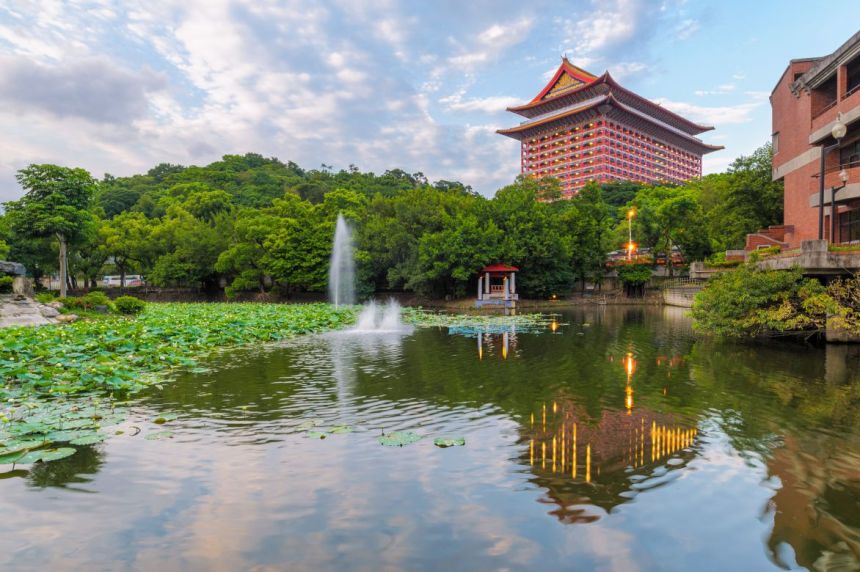 The Grand Hotel, Taipei (Image: Taiwan Scene)
The Grand Hotel, Taipei (Image: Taiwan Scene)
There were some noteworthy exceptions, prestige pieces constructed between the 1950’s and 1980’s combining both function and beauty. Many of these buildings are still iconic features on Taiwan’s architectural landscape, most notably the Taipei’s Grand Hotel(an opulent five star hotel where Chiang Kai-shek entertained visiting dignitaries), the National Palace Museum (where stored artwork liberated from China was kept for safekeeping), and the iconic Chiang Kai-shek Memorial Hall and nearby National Concert Hall and National Theater.
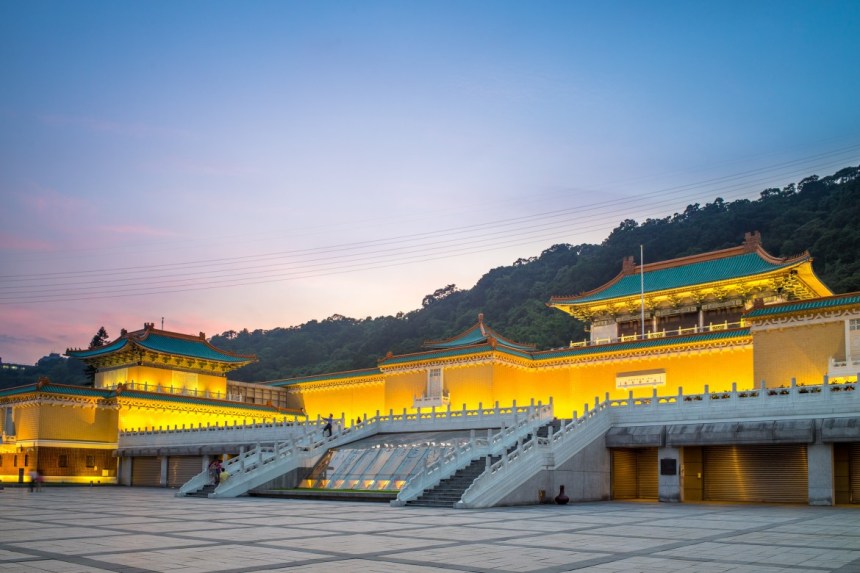 National Palace Museum, Taiwan (Image: Taiwan Scene)
National Palace Museum, Taiwan (Image: Taiwan Scene)
Though built in the 20th century, these buildings share two common features: All are distinctly Chinese in style, and none would be considered particularly “modern”.
Things began changing in the 1990s. The political winds had shifted considerably. Martial Law had been lifted the previous decades, and even remaining diehards in the Nationalist party had conceded that their stay in Taiwan might not be as temporary as they’d hoped. Taiwan had become richer and more sophisticated, and its people wanted their cities to have more architectural beauty than just Qing-dynasty temples and Japanese Colonial-era buildings.
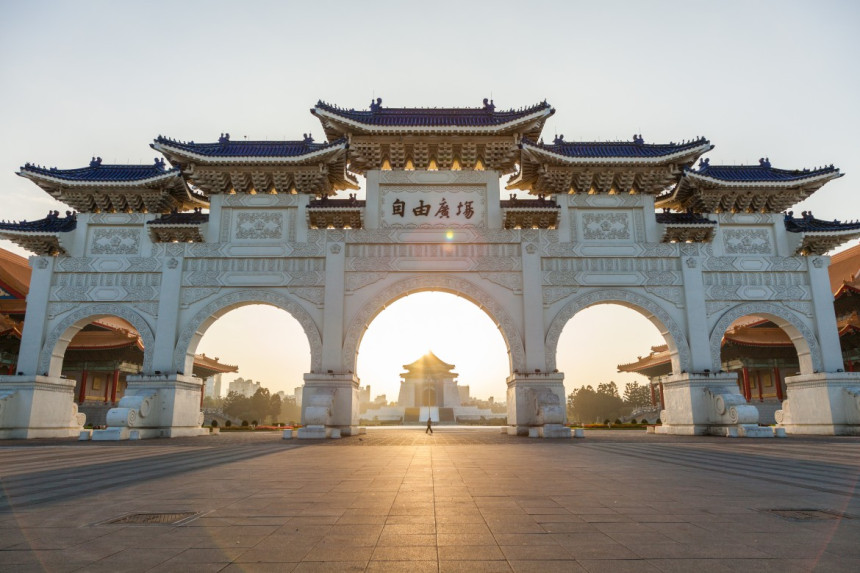 Chiang Kai-shek Memorial Hall and nearby National Concert Hall and National Theater. (Image: Taiwan Scene)
Chiang Kai-shek Memorial Hall and nearby National Concert Hall and National Theater. (Image: Taiwan Scene)
Turn of the Century: Modern Architecture Rises in Taiwan
Architecturally speaking, Taiwan was looking towards the future. And as is often the case in Taiwan, once things started changing, they changed quickly.
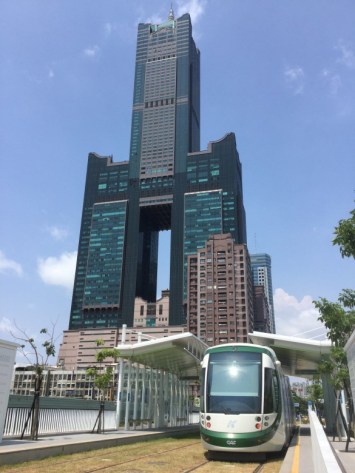 85 Sky Tower, Kaohsiung (Image: wikipeida, CEphoto, Uwe Aranas)
85 Sky Tower, Kaohsiung (Image: wikipeida, CEphoto, Uwe Aranas)
Completed in 1997, Kaohsiung’s 85 Sky Tower would hold the title of Taiwan’s tallest building (until Taipei 101 knocked it handily from the top tower slot). The mixed-use tower is a skyscraper in every sense, being tall, sleek and beautiful. It’s also an icon of the city of Kaohsiung, it’s structure resembling the character高 (the first character in the name Kaohsiung). (Read: Failure and Success in the LA of Taiwan)
Though the early 00’s are best remembered for being the decade that gave Taiwan it’s most famous tower, Taipei 101, this Taiwan icon was preceded by the opening just a few blocks away of one of Asia’s most unique buildings. Completed in 2001, Architect Jon Jerde’s Core Pacific Living Mall is actually a complex of two buildings, an L-shaped sarcophagus partially enveloping an eleven-story high granite sphere. Though overshadowed by Taipei 101, few people will argue that the Living Mall is the more architecturally surreal of the two.
Taiwan’s Landmark: Taipei 101
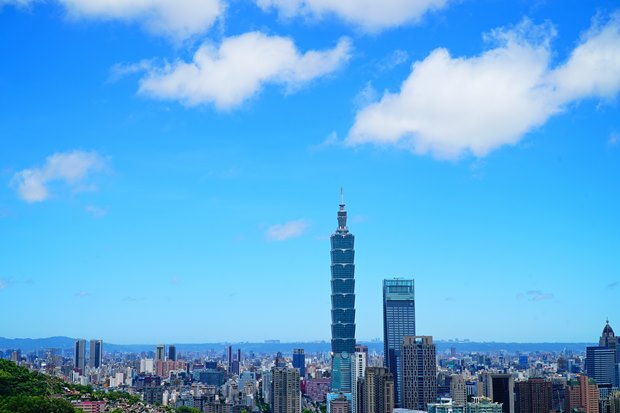
Of course, 2004 saw the completion of Taiwan’s most iconic skyscraper, Architect C.Y. Lee’s Taipei 101 (which would hold the title of world’s tallest tower until losing it to Dubai’s Burj Khalifa in 2010). Graceful and elegant as the bamboo stalk it was built to resemble, Taipei 101 is praised for both its seamless blending of modern and classical style and the sheer engineering chutzpah of its creators for building a 101 story tower in a region known for typhoons and earthquakes. Taipei 101’s revolutionary 660-Tonne steel pendulum, which hangs inside the building from the 92nd to 87th floors and offsets the building’s movement, is nearly as iconic as the tower itself. (Read: Taipei 101: World’s Tallest Public Service Platform)
Sustainable Architecture: Beitou branch of the Taipei Public Library
If Taipei 101’s completion represented a renewal of Taiwan architecture’s urban soul, then the Beitou branch of the Taipei Public Library might be said to represent its more pastoral-academic side. Opened in 2006 just a quick skip away from the Beitou public hot spring, this two-story building is notable for being designed to minimize both water and electricity consumption. The large windows offer exceptional views from both inside and out, the roof generates both electricity (thanks to photovoltaic cells) and captures rainwater.
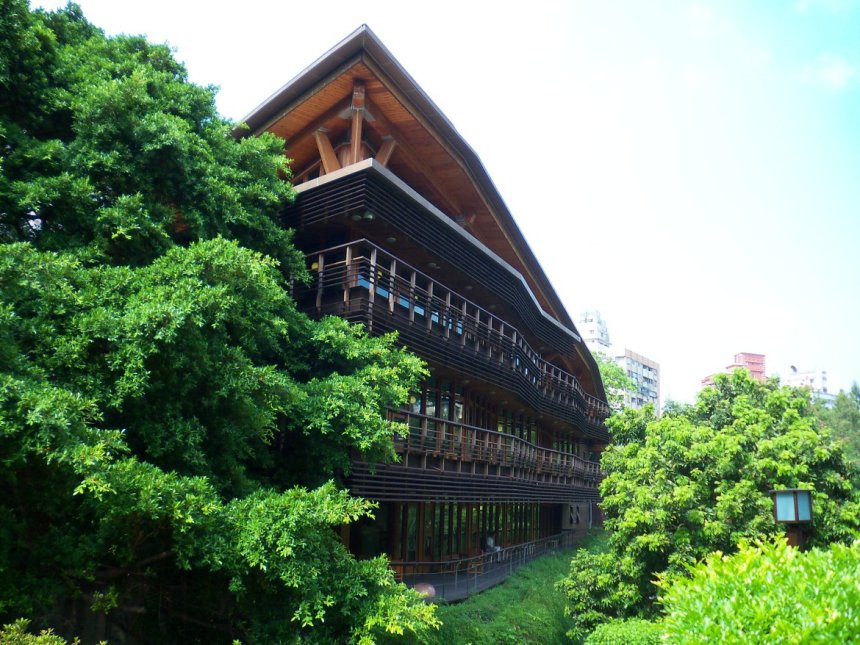 Beitou branch of the Taipei Public Library, Taipei (Image: wikimedia, 玄史生)
Beitou branch of the Taipei Public Library, Taipei (Image: wikimedia, 玄史生)
Designed by architect Kuo Ying-chao, the library blends exceptionally well into the surrounding environment and holds numerous honors. Eco-friendly and lovely, the library has been named one of the world’s 25 most beautiful public libraries by U.S.-based cultural news website Flavorwire.
The Twenty-Teens: Taiwanese Architecture Gets Experimental
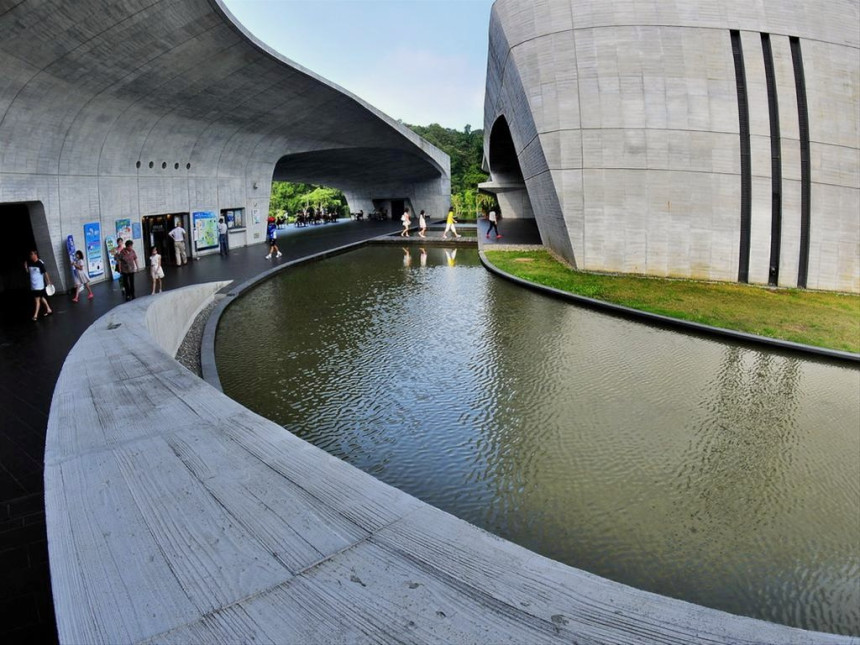 Xiangshan Visitor Center, Nantou, Taiwan (Image: Sun Moon Lake National Scenic Area, TTB)
Xiangshan Visitor Center, Nantou, Taiwan (Image: Sun Moon Lake National Scenic Area, TTB)
As the second decade of the new century dawned, Taiwan witnessed the birth of another architectural milestone, this one distinctly removed from Taiwan’s urban roots. In 2010, the Xiangshan Visitor Center was completed on the shores of Sun Moon Lake, joining the nearby Wen Wu Temple, another notable structure built in the 20th century harkening back to ancient China.
Designed by architect Dan Norihiko, the structure consists of two curved wings with central canopies and integrates seamlessly with the natural beauty of the surrounding landscape; a good thing, as Sun Moon Lake is known as one of the most beautiful spots in Asia.
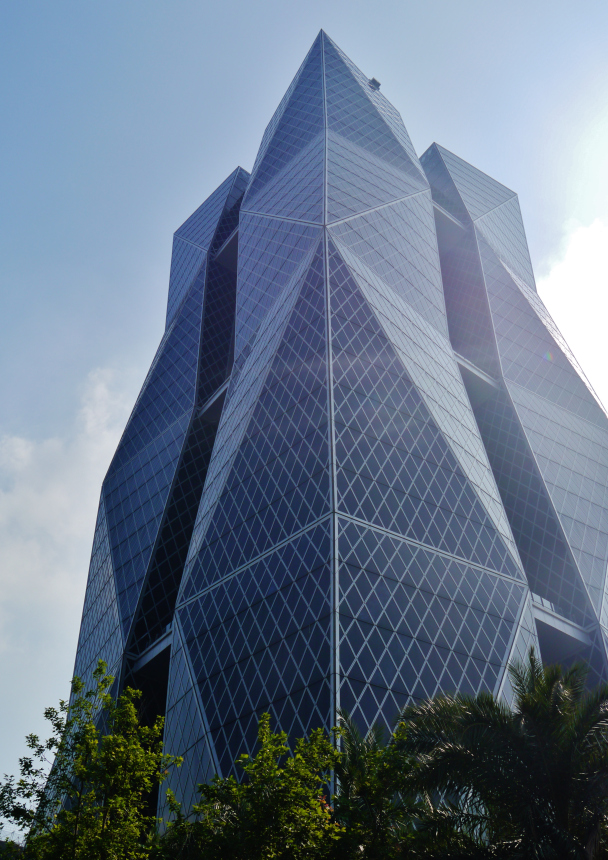 China Steel Headquarters in Kaohsiung by Yao Renxi (Image: Wikimedia, Zairon)
China Steel Headquarters in Kaohsiung by Yao Renxi (Image: Wikimedia, Zairon)
Completed at 2012, Kaohsiung’s China Steel Headquarters (designed by Taiwanese architect Kris Yao) cemented Taiwan’s southern city as an architectural hub. Comprised of four individual towers bound together by a central core, the multi-faceted skyscraper is geometrically unique, resembling an origami sculpture of steel and glass. In addition to housing the China Steel Corporation, the building also houses the Kaohsiung branch of the American Institute in Taiwan. (Read: A Reading Space of Light and Shade)
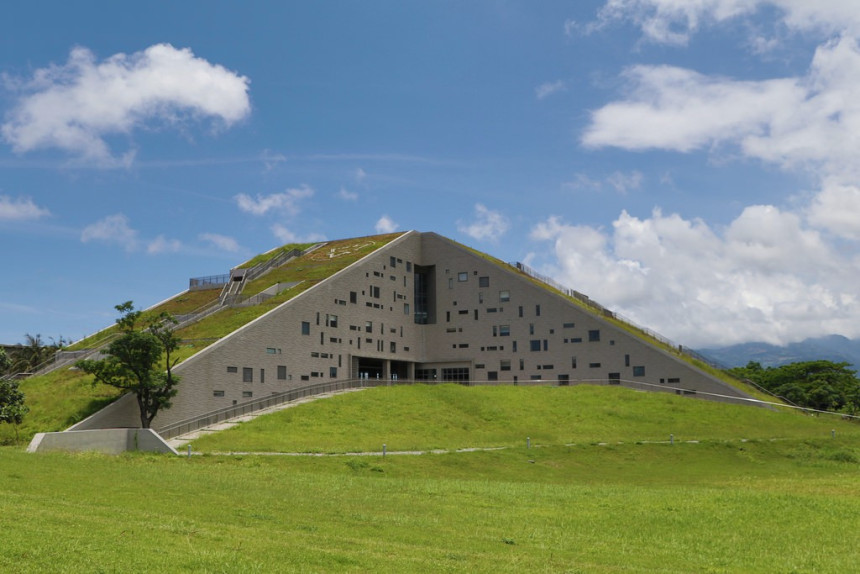 National Taitung University Library and Information Center, Taiwan (Image: Uming Photography)
National Taitung University Library and Information Center, Taiwan (Image: Uming Photography)
While Taiwan’s East Coast is known more for its bucolic splendor than architectural achievements, in 2014 Taitung City landed on Taiwan’s architectural map with the completion of the National Taitung University Library and Information Center. Recognized as one of the world’s most unique libraries, this 13,000 square meter structure, like the Xiangshan Visitor Center, seeks to blend into the surrounding area while also providing a way for visitors a vantage point for appreciating the scenery of Taitung.
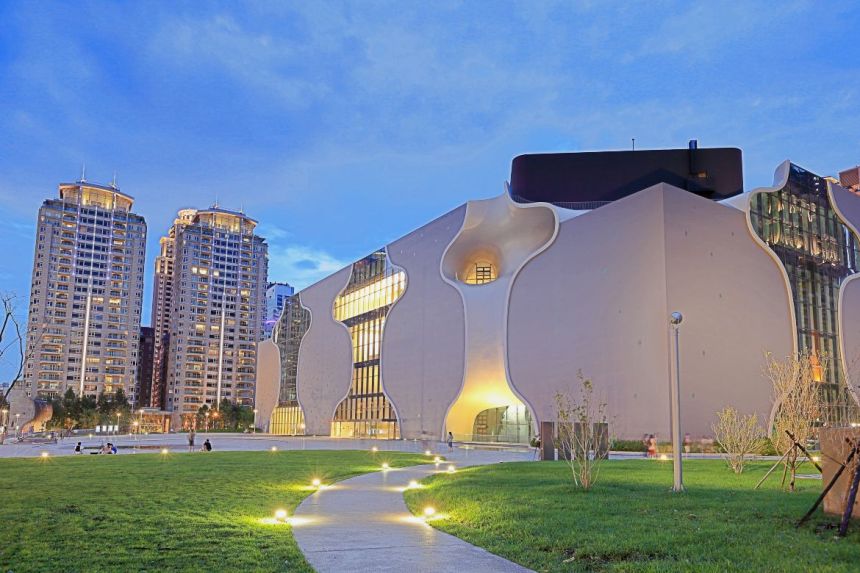 The National Taichung Theater, Taiwan (Image: Taiwan Scene)
The National Taichung Theater, Taiwan (Image: Taiwan Scene)
In 2016, The National Taichung Theater made the architectural world sit up and take notice of what Taiwan’s central city had to offer. Designed by Japanese architect Toyo Ito in collaboration with British-Sri Lankan artist Cecil Balmond, the curvaceous building features swooping concrete walls and a delicately rounded interior that makes you feel like you’re inside of a gigantic pristine egg.
The Future of Taiwanese Architecture
So what does the future hold for Taiwan’s Architecture Scene?
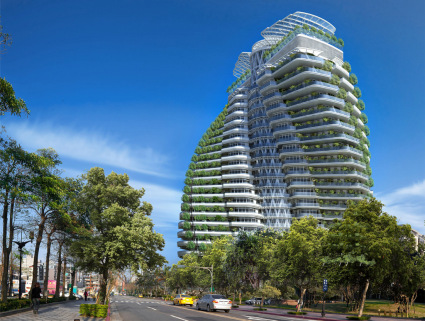 The Tao Zhu Yin Yuan Tower (Image: Forgemind ArchiMedia)
The Tao Zhu Yin Yuan Tower (Image: Forgemind ArchiMedia)
Currently rising skyward in Taipei’s Xinyi District (not too far from Taipei 101) is The Tao Zhu Yin Yuan Tower (Agora Garden Tower) by Vincent Callebaut Architectures in Taipei, Taiwan. Resembling a double-helix DNA strand, the twisting tower promises to not merely be beautiful, but also to reduce the city’s carbon footprint. Once completed, the skyscraper’s facade, roof, and balconies will contain over 23,000 trees and shrubs, projected to absorb about 130 tons of carbon dioxide per year. The tower will also have glass floors, interior gardens, and very likely some of Taipei’s priciest condo units.
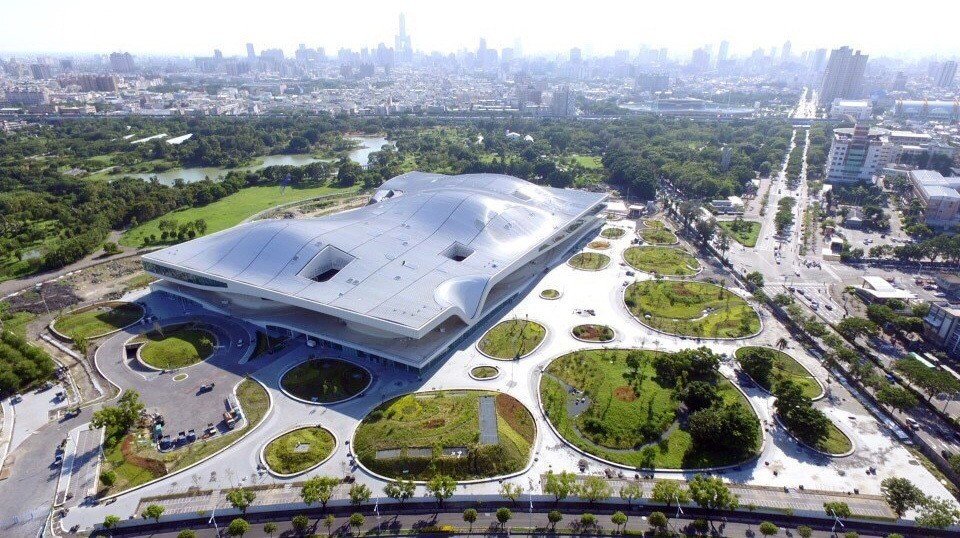 The National Kaohsiung Center for the Arts, Taiwan (Image: The National Kaohsiung Center for the Arts)
The National Kaohsiung Center for the Arts, Taiwan (Image: The National Kaohsiung Center for the Arts)
Also nearing completion is Kaohsiung’s Mecanoo-designed National Kaohsiung Center for the Arts; incorporating five state-of-the-art performance spaces under a single roof which, the 35 acres (141,000 square meters) building will be the world’s largest performing arts center under a single roof. The National Kaohsiung Center for the Arts is set to be open in October 2018.
More eco-friendly buildings, more public art spaces, and more integration of form and function over mere practicality. Whatever the future holds for Taiwan’s architectural scene, one thing’s for sure: The days of being Asia’s ugly duckling are long gone.
Edited by Sharon Tseng
Additional Reading
♦ Taiwan Architecture Seeks Global Exposure
♦ The Most Beautiful MRT Station, Charming from Inside Out
♦ The French Artist Who Sees A Baroque Style out of Taipei
♦ Decoding The Art of Old-Time Doors and Windows

Taiwan Scene is the online journal of MyTaiwanTour.
We publish stories introducing readers to the culture, scenery and travel possibilities of our homeland, articles to help travelers make the most of their time in Taiwan, and occasional interviews with movers and shakers from Taiwan’s ever-expanding creative scene.
Prolonged exposure to Taiwan Scene may instill in readers a profound desire to experience Taiwan personally. If these cravings persist, please contact us immediately.
Original content can be found at the website of Taiwan Scene.
♦ Taiwan’s Architecture Comes of Age
This article is reproduced under the permission of Taiwan Scene . It presents the opinion or perspective of the original author / organization, which does not represent the standpoint of CommonWealth magazine.



